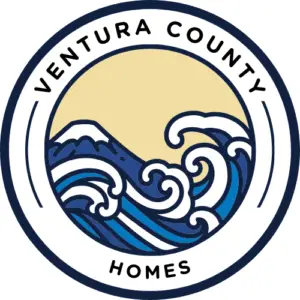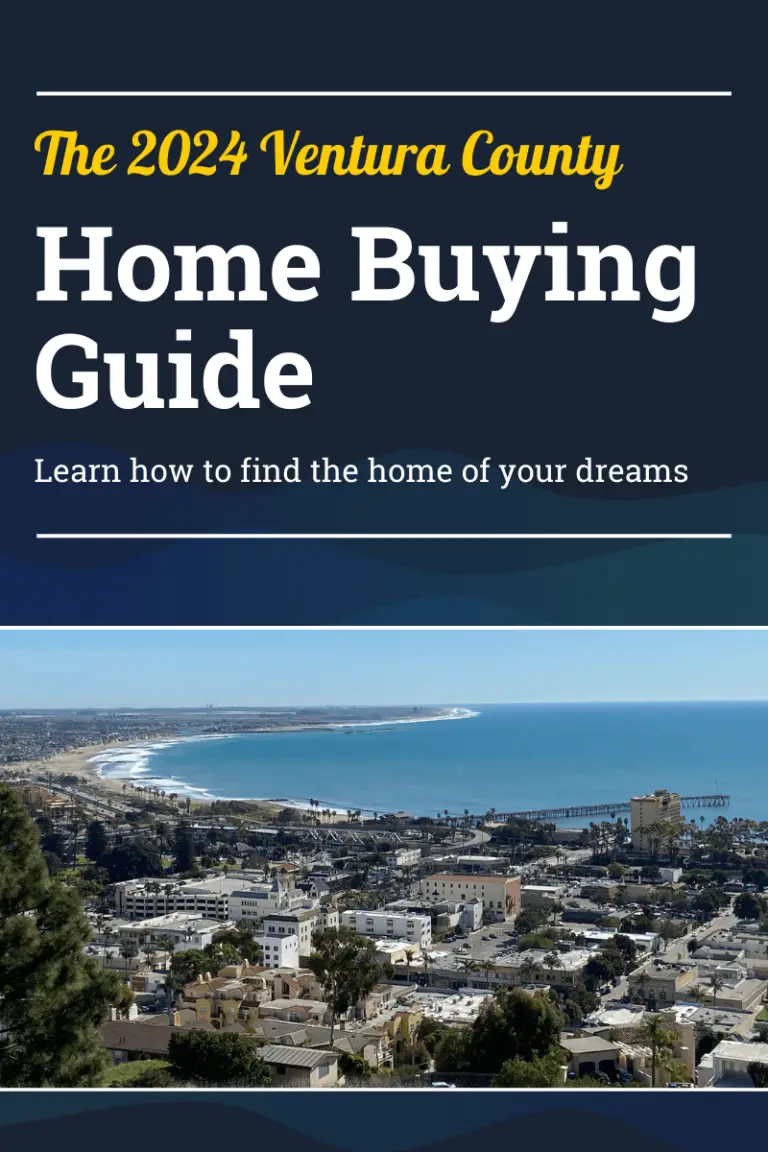3273 Canopy Drive Camarillo, CA 93012
Mortgage Calculator
Monthly Payment (Est.)
$7,733Welcome to Village at the Park's highly sought after 4,094 sq. ft.in the Kensington Court development. Unique Mediterranean design finishes include arches and Spanish tile roof. Largest model in the entire development, designed with sixth room upstairs which can be used as office. The entryway with gleaming wood flooring draws you into a layout perfect for entertaining. Soaring ceilings, wide neutral tones are found throughout the entire house. The first floor is highlighted with generous living spaces, two fireplaces, and a downstairs ensuite bedroom & separate guest powder room. Expansive, well-designed, functional, open floorplan with five bedrooms, an office and six bathrooms! Four bedrooms offer en-suites! Custom tiling in kitchen and bathrooms. Engineered hardwood flooring on the staircase. Large family room with fireplace which opens into Chefs a kitchen offering stainless steel appliances, large island, granite counter tops with breakfast room area. Meander upstairs and discover your large loft area which can also be a media room. the Master Suite is generous, offering a private retreat area, and custom spa-like-master bath boasting custom mosaic tiling. Two fireplaces - one located in the formal living room and the other one is in the family room, high ceilings with plenty of windows which allows for plenty of natural lighting. Three car garage (one tandem) plus a stamped concrete driveway with plenty of extra parking. Village at the Park offers two community pools, parks, walking and biking paths and much more! Conveniently located at the base of the 101 grades for quick access Conejo Valley, Thousand Oaks and Los Angeles. Village at the Park Community amenities include two resort-like pools and spas, parks, sport courts, playground, YMCA, fitness center, bike/ walking paths, shops, and RV parking. Conveniently located close to Metrolink station and the 101 for quick access to Conejo Valley, Thousand Oaks and Los Angeles. Where can you find a newer, luxury home with over 4,000 SF in a great community with this temperate climate?
| yesterday | Listing updated with changes from the MLS® | |
| yesterday | Status changed to Pending | |
| 7 days ago | Listing first seen online |

This information is for your personal, non-commercial use and may not be used for any purpose other than to identify prospective properties you may be interested in purchasing. The display of MLS data is usually deemed reliable but is NOT guaranteed accurate by the MLS. Buyers are responsible for verifying the accuracy of all information and should investigate the data themselves or retain appropriate professionals. Information from sources other than the Listing Agent may have been included in the MLS data. Unless otherwise specified in writing, the Broker/Agent has not and will not verify any information obtained from other sources. The Broker/Agent providing the information contained herein may or may not have been the Listing and/or Selling Agent.




Did you know? You can invite friends and family to your search. They can join your search, rate and discuss listings with you.