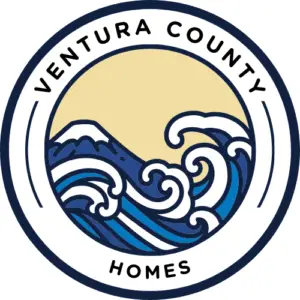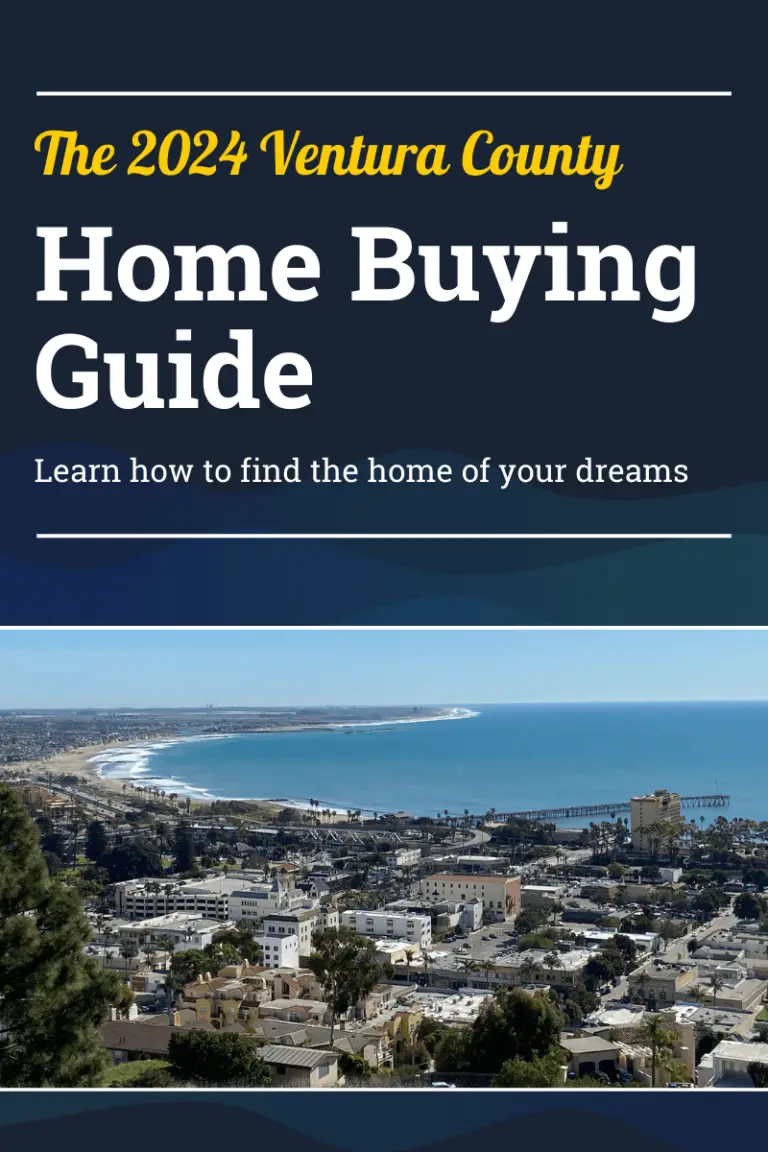10327 Jamestown Street Ventura, CA 93004
Mortgage Calculator
Monthly Payment (Est.)
$4,791Discover this stunning, single-story remodeled Ventura home, perfect for those who love to entertain! Set on a spacious corner lot with charming curb appeal, this property features beautiful stone accents and tropical greenery. The home boasts a large primary bedroom with a luxurious en-suite bathroom with soaker tub and a generous walk-in closet, plus three additional bedrooms. The fourth bedroom is connected to an additional living space which includes a kitchenette, full bath, separate entrance with lock-out from the main house and a private courtyard with covered patio. This unique design could serve as a granny flat, as a guest suite, caregiver unit or even a potential rental.The remodeled kitchen is a chef's delight, with granite counters, travertine stone tile, stainless-steel appliances, custom cabinets, a pantry with pull-out shelves, and a large peninsula countertop with a breakfast bar. The open floor plan effortlessly connects the living, dining, and kitchen areas, creating an ideal space for gatherings.Step outside to your own private oasis, complete with a large 8' ft deep pool, a soothing waterfall, an inviting spa, a cozy fire pit, updated pavers, and a pergola--perfect for relaxation and entertainment. The fence is outlined with a stacked stone raised planter bed with tropical plants creating a relaxing ambiance. The meticulously landscaped backyard features side gardens filled with a variety of fruit trees, including apple, apricot, plum, and peach. Multiple seating and lounging areas provide excellent indoor-outdoor flow, making this home an entertainer's dream.Additional highlights include paid solar for energy efficiency, lovely wood shutters throughout, dual paned windows, and elegant bamboo hardwood floors. The home also includes a water softener, ceiling fans in all the rooms and a whole-home fan for added comfort, along with plenty of natural light and cross breezes, ensuring a comfortable living environment. With a 2-car attached garage, extra wide driveway, and ample street parking, this unique property is a rare find in sunny East Ventura. Don't miss out on this fantastic opportunity to own a piece of coastal paradise!
| 2 days ago | Listing updated with changes from the MLS® | |
| 2 days ago | Status changed to Pending | |
| a week ago | Listing first seen online |

This information is for your personal, non-commercial use and may not be used for any purpose other than to identify prospective properties you may be interested in purchasing. The display of MLS data is usually deemed reliable but is NOT guaranteed accurate by the MLS. Buyers are responsible for verifying the accuracy of all information and should investigate the data themselves or retain appropriate professionals. Information from sources other than the Listing Agent may have been included in the MLS data. Unless otherwise specified in writing, the Broker/Agent has not and will not verify any information obtained from other sources. The Broker/Agent providing the information contained herein may or may not have been the Listing and/or Selling Agent.




Did you know? You can invite friends and family to your search. They can join your search, rate and discuss listings with you.