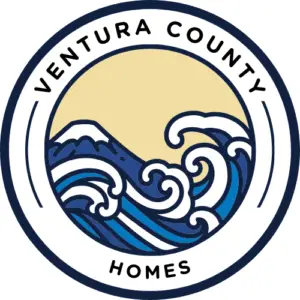1175 Earlham Court Oak Park, CA 91377
Mortgage Calculator
Monthly Payment (Est.)
$9,576Cape Cod Estate home located on quiet Cul de Sac Location in Prestigious Oak Park Morrison Sutton Valley. Soaring ceilings, recessed lighting & a spectacular floorplan invite you into this lovely, light & bright, upgraded home. This stunning residence epitomizes modern luxury and warmth, making it the ideal haven for families to flourish, create cherished memories, and entertain in style. Meticulously designed to exude comfort and sophistication, every detail of this home has been carefully curated to elevate everyday living to extraordinary heights. Step into the heart of the home, the bright upgraded chef's kitchen boasting Wood Mode custom cabinetry, granite counters, stainless steel appliances, eat-in kitchen area, setting the stage for culinary excellence and unforgettable dining experiences. Sought after 802 Floorplan offers 4 large bedrooms including a large downstairs bedroom adjacent to full bath, plus a dedicated spacious office off the family room which provides for two work or homework centers. Seamlessly transitioning into the living areas, this space fosters seamless entertainment and relaxation, ensuring effortless gatherings and quality time with loved ones. There are gleaming wood floors found throughout the home. The family room offers a custom granite fireplace/hearth with hand carved mantle. Inside laundry room. Upstairs you will find the luxurious primary suite that has a large sitting area with fireplace, plantation shutters, high ceilings, large walk-in closet w/ built-ins, spa-like bathroom w/ soaking tub make the owner's suite a wonderful place to indulge in the comforts of home. Additionally, there are 2 generously sized secondary bedrooms and full bath. The resort/park-like lush backyard is amazing for entertaining. The outdoor barbecue center is built in. There is a resort-style pool & spa featuring a rock waterfall. Grassy area, and tiered rear yard with exotic trees and foliage, as well as a fun sports court.There is an attached 3 car garage. Located in the Award-Winning Oak Park School District, with shopping and restaurants close by.
| yesterday | Listing updated with changes from the MLS® | |
| yesterday | Price changed to $2,099,000 | |
| a week ago | Listing first seen online |

This information is for your personal, non-commercial use and may not be used for any purpose other than to identify prospective properties you may be interested in purchasing. The display of MLS data is usually deemed reliable but is NOT guaranteed accurate by the MLS. Buyers are responsible for verifying the accuracy of all information and should investigate the data themselves or retain appropriate professionals. Information from sources other than the Listing Agent may have been included in the MLS data. Unless otherwise specified in writing, the Broker/Agent has not and will not verify any information obtained from other sources. The Broker/Agent providing the information contained herein may or may not have been the Listing and/or Selling Agent.




Did you know? You can invite friends and family to your search. They can join your search, rate and discuss listings with you.