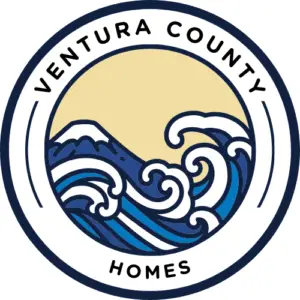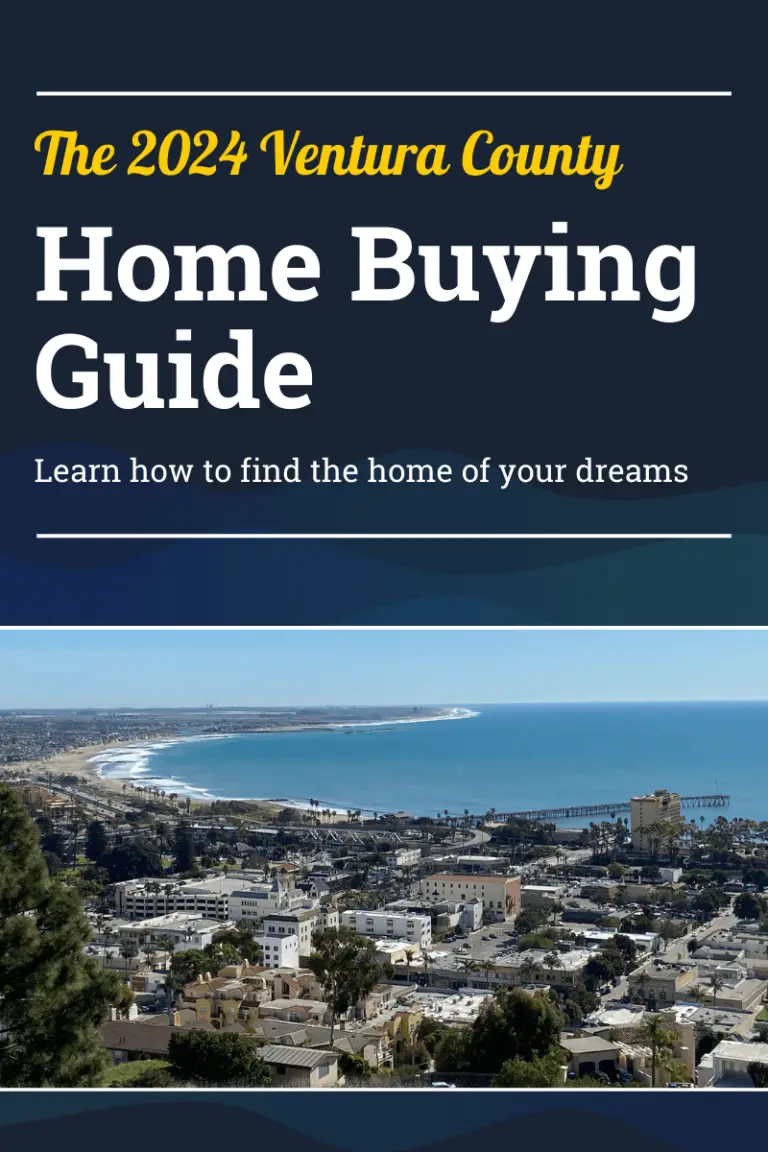3205 Dove Canyon Drive Oxnard, CA 93036
Mortgage Calculator
Monthly Payment (Est.)
$6,839Resort-style living in this golf course VIEW home in Victoria Estates, a beautiful guard gated community in North Oxnard. Offering the most square footage in the community with more than 4,000 square feet, this floorplan is highly-desired with the primary suite on the first level! There are five total bedrooms, in addition to an office and a loft! The grand curved foyer welcomes guests in with views to the living room and dining room. The open kitchen with a side door to a courtyard garden has a large pantry, oversized island and tons of cabinets. The family room has a fireplace for those cooler coastal evenings. The primary suite is impressive with an extremely spacious closet, and en suite bath with dual sinks, a seated vanity area and a large soaking tub. The primary offers a view of the backyard including a secluded butterfly garden. The executive-style property has an office on the first floor as well, a powder room, and a laundry room that leads to the two-car garage. Upstairs, there are four large bedrooms, with two total bathrooms adjacent to the bedrooms. A loft makes a fantastic office, craft room, playroom, or home gym area. Wood flooring is a timeless feature that pairs beautifully with the architectural curves of the home. The park-like backyard is a tranquil respite with a view of the sixth fairway, providing what feels like an extension of the yard. Offering incredible views of the River Ridge Golf Club's Victoria Lakes course with multiple water features and trees, Victoria Estates' amenities include a sparkling pool and spa overlooking the golf course, a fitness center, and parks. Beautifully maintained grounds make exploring the neighborhood a pleasure. The pool, spa and fitness center is six homes' away from the property. The central location is incredible for access to multiple golf courses and beaches, two harbors, retail, dining and entertainment at The Collection, and the hiking, art, music and culinary offerings of Ventura. All of these destinations are within 10 miles from the home (some as close as 2 miles).
| 2 weeks ago | Listing updated with changes from the MLS® | |
| 2 weeks ago | Status changed to Pending | |
| 3 weeks ago | Listing first seen online |

This information is for your personal, non-commercial use and may not be used for any purpose other than to identify prospective properties you may be interested in purchasing. The display of MLS data is usually deemed reliable but is NOT guaranteed accurate by the MLS. Buyers are responsible for verifying the accuracy of all information and should investigate the data themselves or retain appropriate professionals. Information from sources other than the Listing Agent may have been included in the MLS data. Unless otherwise specified in writing, the Broker/Agent has not and will not verify any information obtained from other sources. The Broker/Agent providing the information contained herein may or may not have been the Listing and/or Selling Agent.




Did you know? You can invite friends and family to your search. They can join your search, rate and discuss listings with you.