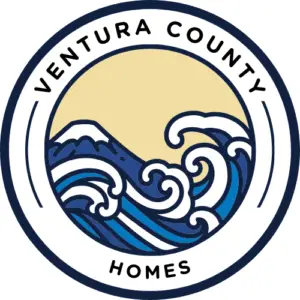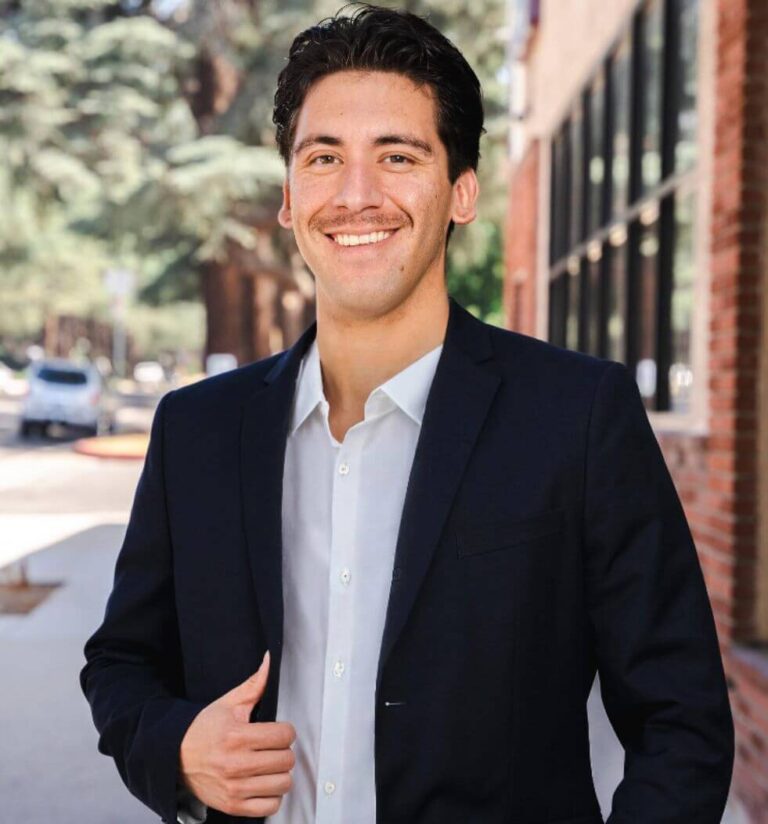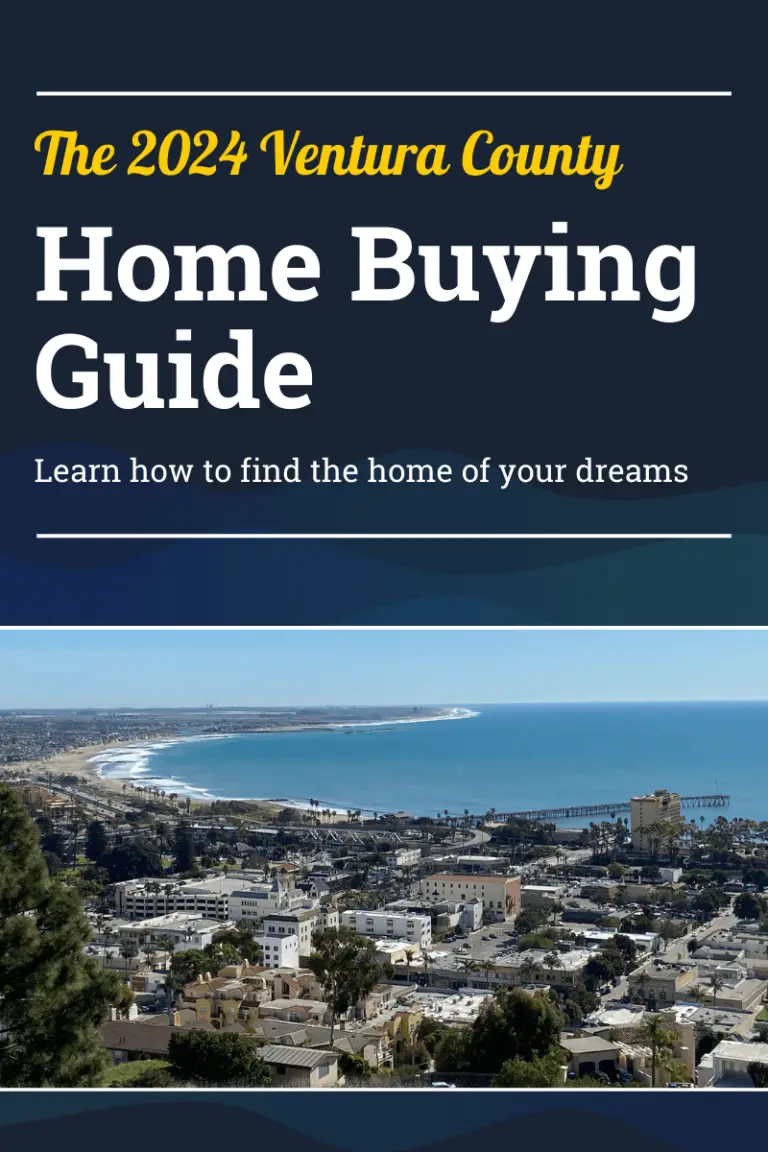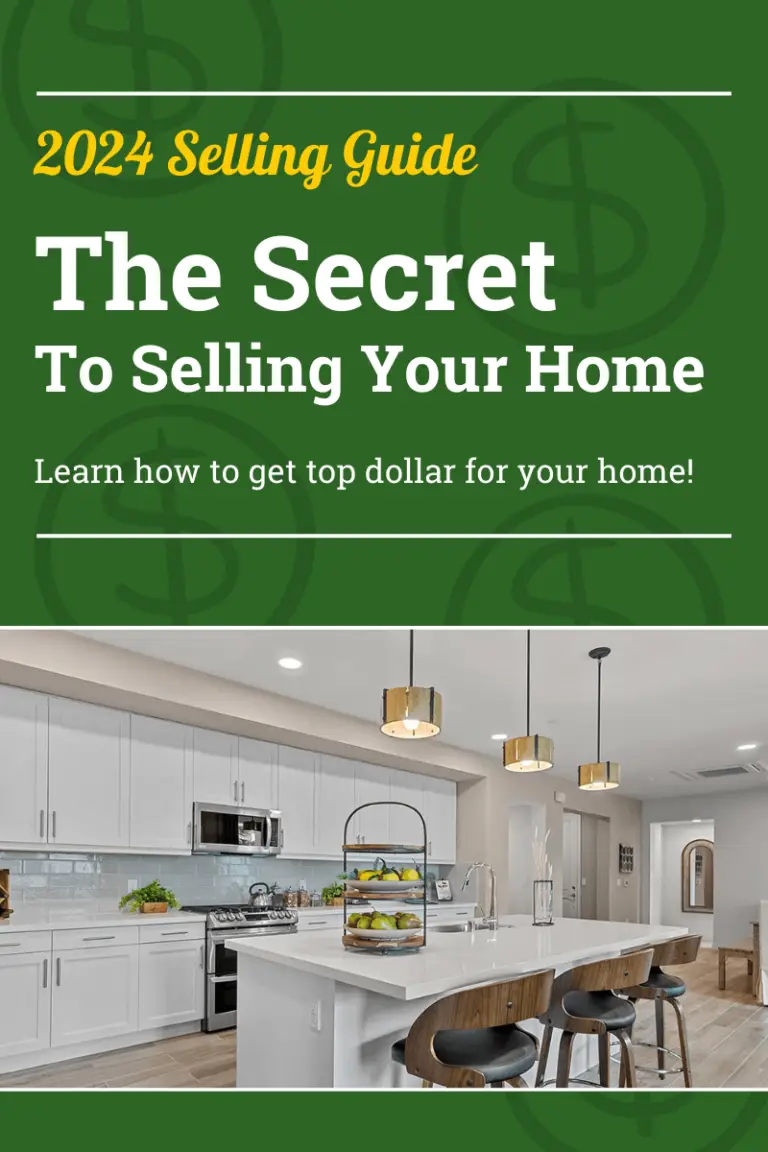938 Corte Augusta Camarillo, CA 93010
Mortgage Calculator
Monthly Payment (Est.)
$5,247Discover your dream home at 938 Corte Augusta, nestled behind the gates of Golf Villas II in the prestigious Spanish Hills community. This exquisitely designed property features a bright and open floor plan, on the first floor, where every detail has been thoughtfully curated. The formal dining area leads to a remodeled kitchen, showcasing a spacious island perfect for casual meals, neutral-colored cabinetry accented with matte gold hardware, soft close doors, luxurious quartz countertops, and top of the line stainless steel appliances. The kitchen opens seamlessly to the family room, complete with a cozy fireplace and an elegant bar, featuring a dual-temperature beverage cooler. The kitchen and the sliding door to the backyard are equipped with motorized window coverings for added convenience and a modern touch. A remodeled half bath adds convenience for guests. Throughout the home, you'll find high-end Engineered Hardwood Flooring and plantation shutters, enhancing the overall aesthetic. Upstairs, 4 beautifully appointed bedrooms await, including a luxurious master suite with a private balcony perfect for soaking up the California sun reading your favorite book. The spa-like master bathroom features a jetted tub, a separate shower with custom tile work, his-and-her vanities with quartz countertops, and a large walk-in closet. A well-designed hall bath with dual sinks and a convenient laundry room complete the second floor. Step outside to your resort-like backyard, where lush tropical landscaping, a tranquil water fountain, and multiple seating areas create the perfect setting for hosting friends and family. This home also includes AC, ensuring comfort year-round. Every corner of the home exudes designer sophistication, making it a true gem. For added peace of mind, the HOA provides security behind the gates, maintains all private roads and front yard lawn. It also grants access to a private pool, hot tub, and pool house. Additionally, RV parking is available. Conveniently located within a short stroll to the Spanish Hills Country Club, offering a lifestyle of luxury. Enjoy world-class amenities, including golf, swimming, tennis, and dining options, all just steps from your front door. The home is also ideally situated near the Camarillo Premium Outlets and the Camarillo Airport. Commuters will appreciate the quick access to both the 101 and 118 freeways, making this an ideal location for those who value convenience and connectivity.
| 4 hours ago | Listing updated with changes from the MLS® | |
| 4 weeks ago | Listing first seen online |

This information is for your personal, non-commercial use and may not be used for any purpose other than to identify prospective properties you may be interested in purchasing. The display of MLS data is usually deemed reliable but is NOT guaranteed accurate by the MLS. Buyers are responsible for verifying the accuracy of all information and should investigate the data themselves or retain appropriate professionals. Information from sources other than the Listing Agent may have been included in the MLS data. Unless otherwise specified in writing, the Broker/Agent has not and will not verify any information obtained from other sources. The Broker/Agent providing the information contained herein may or may not have been the Listing and/or Selling Agent.




Did you know? You can invite friends and family to your search. They can join your search, rate and discuss listings with you.