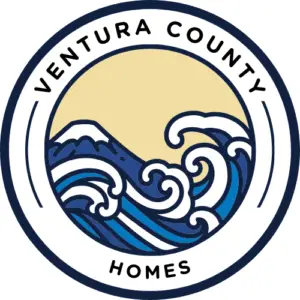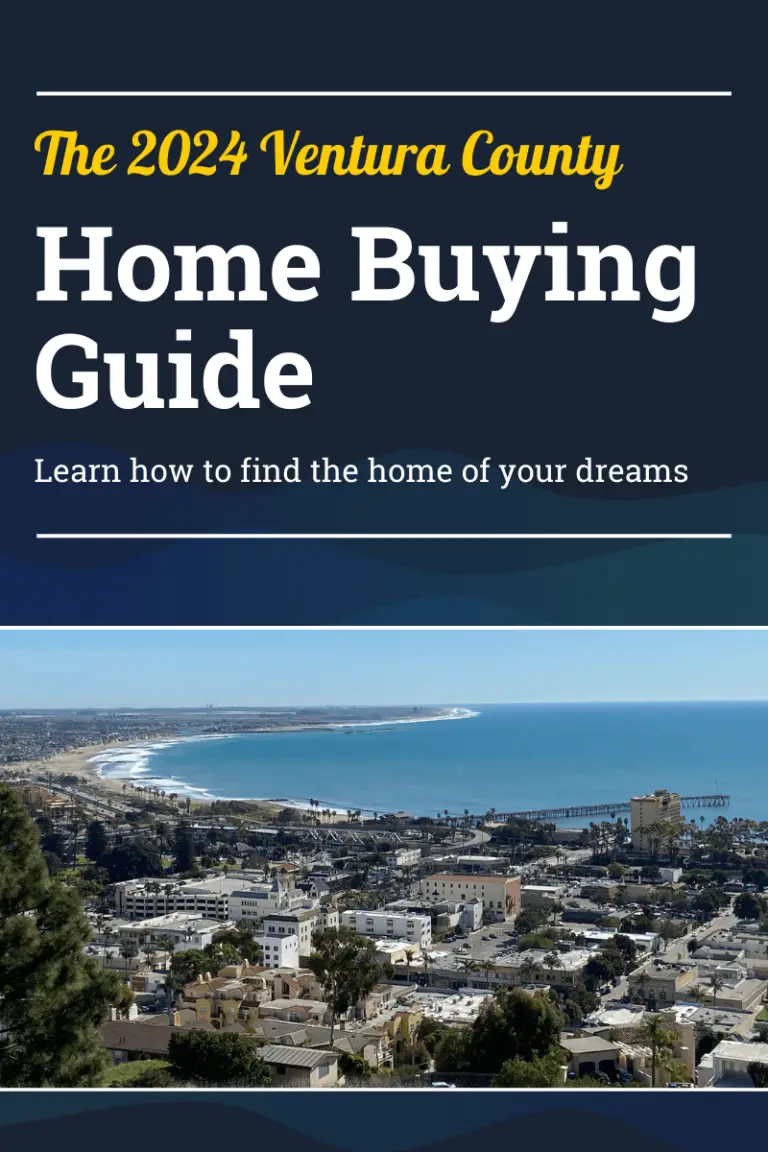20 Del Valle Street Oak View, CA 93022
Mortgage Calculator
Monthly Payment (Est.)
$7,072Welcome to this beautiful ranch style home located in the peaceful Oak View neighborhood at Skyline Estates. Situated on a quiet cul-de-sac, this 3-bedroom, 2.5-bathroom house offers a serene and comfortable living experience. Step inside and be greeted by the refreshing central air conditioning (3 zones) that keeps the entire house or desired areas cool during warm summer days. The highlight of this property is the huge backyard with a custom private beach entry pool and spa, perfect for relaxation and entertaining guests. Enjoy the convenience of a central vacuum system that makes cleaning a breeze. Relax by the gas fireplace on chilly evenings, creating a warm and inviting atmosphere. For the music enthusiasts, surround sound is available to enhance your entertainment experience. The backyard also has various fruit trees. With its prime location in Oak View, you'll have easy access to Ojai, Ventura, Santa Barbara, and many nearby amenities, hiking trails, restaurants, world class golf courses and so much more. The side yard is equipped with water, sewer & electricity for a potential ADU. Don't miss out on the opportunity to make this spectacular home your own oasis. Schedule a tour today and experience the tranquility and comfort that this property has to offer.
| 11 hours ago | Listing updated with changes from the MLS® | |
| a month ago | Listing first seen online |

This information is for your personal, non-commercial use and may not be used for any purpose other than to identify prospective properties you may be interested in purchasing. The display of MLS data is usually deemed reliable but is NOT guaranteed accurate by the MLS. Buyers are responsible for verifying the accuracy of all information and should investigate the data themselves or retain appropriate professionals. Information from sources other than the Listing Agent may have been included in the MLS data. Unless otherwise specified in writing, the Broker/Agent has not and will not verify any information obtained from other sources. The Broker/Agent providing the information contained herein may or may not have been the Listing and/or Selling Agent.




Did you know? You can invite friends and family to your search. They can join your search, rate and discuss listings with you.