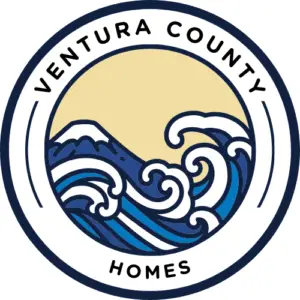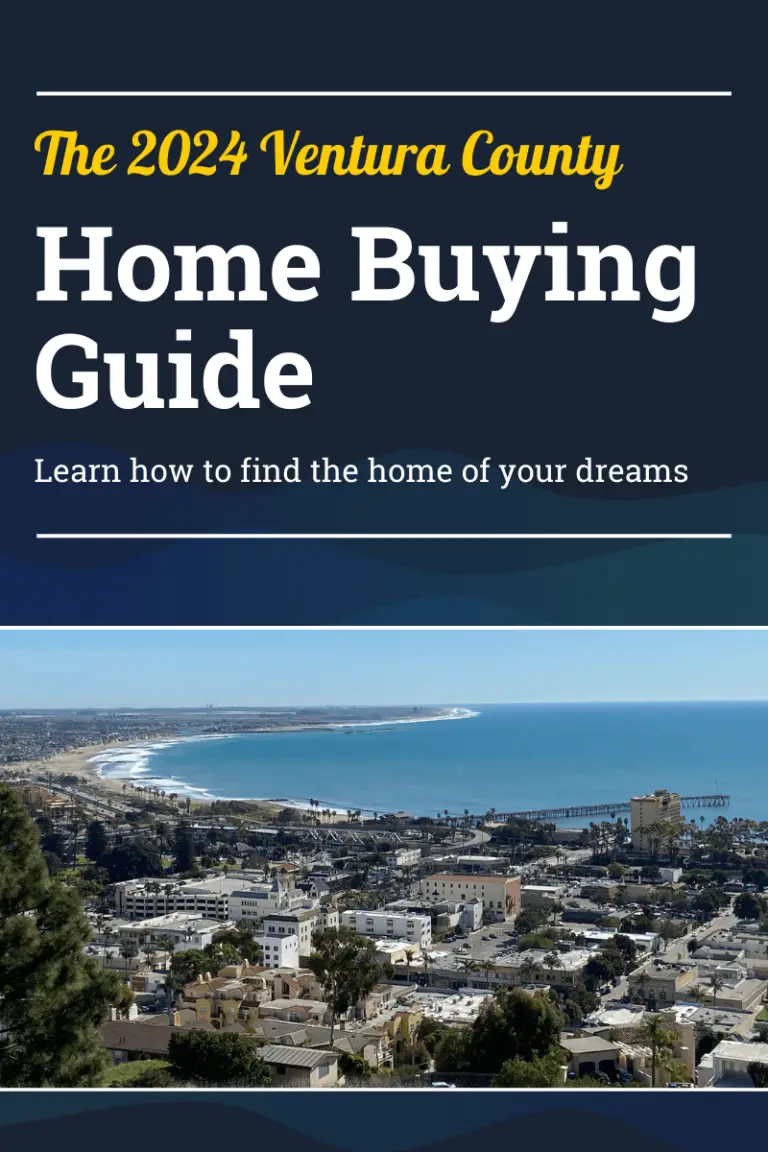1680 Buena Vista Street Ventura, CA 93001
Mortgage Calculator
Monthly Payment (Est.)
$13,664Approximately 3232 square feet, 4 bedrooms & 4 Baths and over 1000 square feet of viewing deck. The garage is 640 square feet and there is a separate 1-level ADU with private entrance on the lower level. All bedrooms and bathrooms are on the main floor, and the lower-level game room is approximately 280 square feet, with access to a rear-covered patio which provides views of the San Jon Barranca plus the hills above. The spacious and open beamed ceilings in the living room and dining area, with gas fireplace and Quartz stone facing, brings in the natural elements to the indoors, while the two sliding doors from the kitchen and living room lead to the massive 1000 square foot partially covered viewing deck. Wood plank flooring is laid throughout the home. The expansive floor plan features a high-end kitchen which includes Viking appliances, a6-burner stove and convection oven, side-by-side refrigerator, microwave, and dishwasher. Gorgeous veined quartz countertops, large kitchen island, Viking Range hood, Shaker style cabinets with tons of storage, plus a walk-in pantry. The breakfast nook enjoys views of the mountains. You will relax and feel the comfort in the sizeable primary suite, within the cozy sitting area and views of the ocean, and private sliding door to front yard. The generous primary bathroom with two sink vanity and Quartz countertops, along with the free-standing soaking tub and separate designer tiled shower gives you your own personal spa. The walk-in closet with pocket doors, tucks away for a sleek clean look. The laundry room is fitted with 220 and gas. The separate ADU is plumbed for a stackable washer and dryer. It includes a high-end Thermador down draft gas stove top with grill and oven. LG stainless steel refrigerator, dishwasher, microwave, and Quartz countertops, gas furnace, tankless water heater, and air conditioning. The property is located just a short distance to downtown, the beach, shopping, and Cemetery Dog Park. Ventura Land Trust Preserve is just behind the property. A private and peaceful setting located on a wide cul-de-sac street.
| 12 hours ago | Listing updated with changes from the MLS® | |
| a month ago | Listing first seen online |

This information is for your personal, non-commercial use and may not be used for any purpose other than to identify prospective properties you may be interested in purchasing. The display of MLS data is usually deemed reliable but is NOT guaranteed accurate by the MLS. Buyers are responsible for verifying the accuracy of all information and should investigate the data themselves or retain appropriate professionals. Information from sources other than the Listing Agent may have been included in the MLS data. Unless otherwise specified in writing, the Broker/Agent has not and will not verify any information obtained from other sources. The Broker/Agent providing the information contained herein may or may not have been the Listing and/or Selling Agent.




Did you know? You can invite friends and family to your search. They can join your search, rate and discuss listings with you.