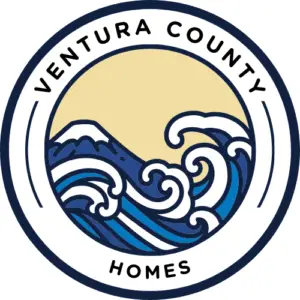2053 Baja Vista Way Camarillo, CA 93010
Mortgage Calculator
Monthly Payment (Est.)
$6,387Sought after Vista Las Posas Plan Four with 5 bedrooms plus bonus room and 3 1/2 baths in 3357sf. Lot is 8712sf and is private and landscaped for easy maintenance with drip system and sprinklers. Side concrete pad could be used for additional parking. Sturdy 8x14 wooden shed with shelving painted to match house exterior. Large covered patio has outdoor kitchen with gas grill and sink. Back yard also has a fire pit. Double-height open foyer leads to living room and dining room. Upgraded kitchen has granite counters and maple cabinets with many pull outs. Miele and Bosch stainless steel appliances. Spacious and open with center island. Kitchen opens to family room which has a fireplace. Lower level also features ensuite bedroom with shower and a laundry room with convenient utility sink.Split staircase leads upstairs where there is a spacious master suite that has a large walk in closet, soaking tub, and two sink areas. Three more bedrooms and a bonus room large enough to play ping pong.The three car garage has cabinets for storage and a Rayne whole house water softening system.
| 6 days ago | Listing updated with changes from the MLS® | |
| 3 weeks ago | Status changed to Pending | |
| a month ago | Listing first seen online |

This information is for your personal, non-commercial use and may not be used for any purpose other than to identify prospective properties you may be interested in purchasing. The display of MLS data is usually deemed reliable but is NOT guaranteed accurate by the MLS. Buyers are responsible for verifying the accuracy of all information and should investigate the data themselves or retain appropriate professionals. Information from sources other than the Listing Agent may have been included in the MLS data. Unless otherwise specified in writing, the Broker/Agent has not and will not verify any information obtained from other sources. The Broker/Agent providing the information contained herein may or may not have been the Listing and/or Selling Agent.




Did you know? You can invite friends and family to your search. They can join your search, rate and discuss listings with you.