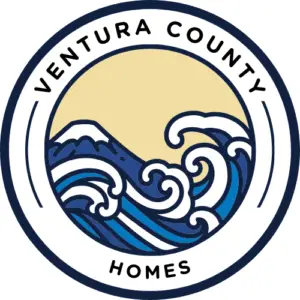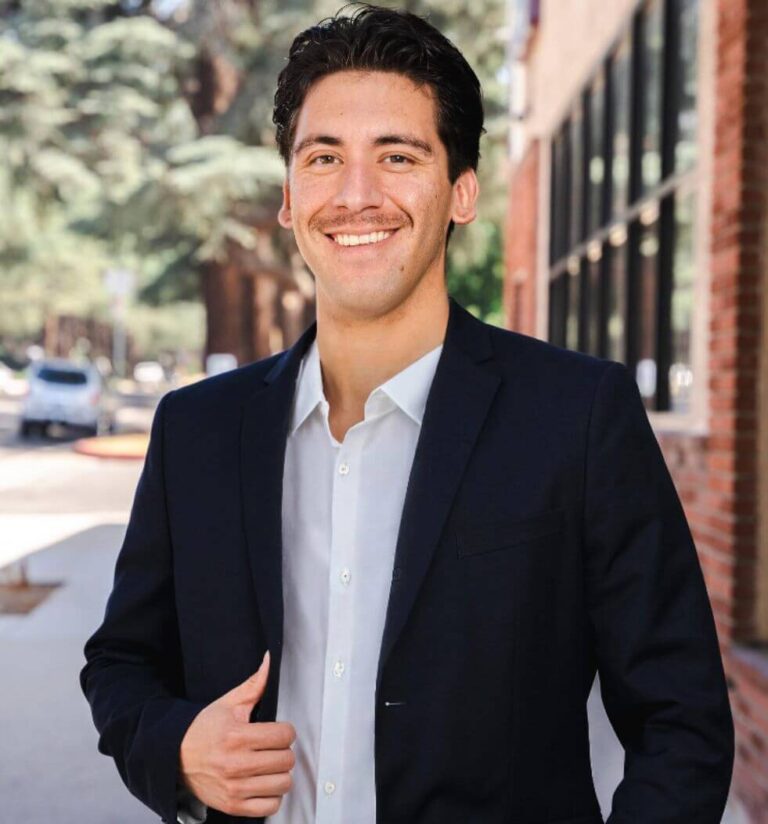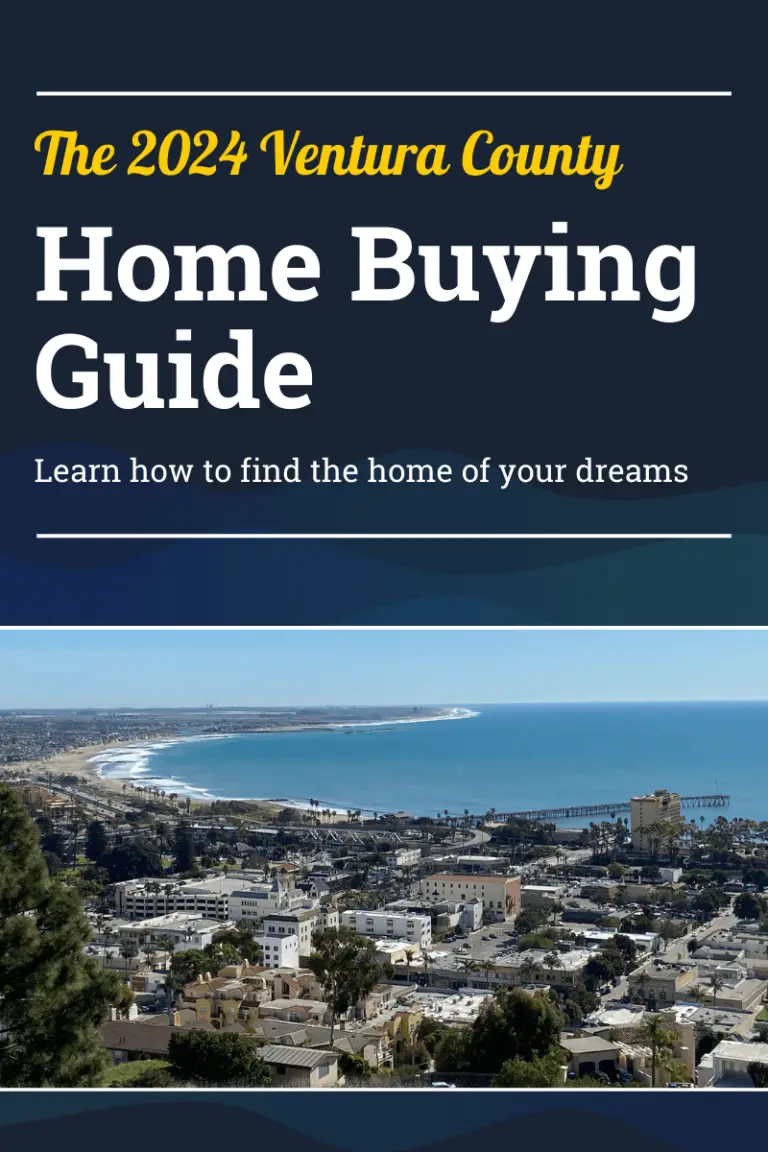532 Town Forest Court Camarillo, CA 93012
Mortgage Calculator
Monthly Payment (Est.)
$4,421MOTIVATED SELLER. This beautiful home is truly a standout property that combines modern elegance with everyday comfort. With 3 bedrooms, 3 bathrooms and a spacious loft. From the moment you step inside, you'll be greeted by a thoughtfully updated interior, featuring stunning wood-like flooring that adds warmth and style to the living spaces. There are 2 carpeted bedrooms upstairs that offer a cozy feel, updated bathrooms provides a sleek and contemporary touch. The heart of the home is the light-filled, dine-in kitchen, which is sure to impress. With its granite countertops, breakfast bar, and double ovens, this kitchen is both functional and beautiful. The open layout seamlessly connects the kitchen to the spacious family room, making it an ideal space for both everyday living and entertaining. Whether you're hosting a dinner party or enjoying a quiet night in, this area of the home is designed to meet your needs.On the main level, you'll also find a versatile second space that offers endless possibilities. This room can be easily transformed into a formal living or dining room, a playroom for the kids, a home office, or any other space that suits your lifestyle. The flexibility of this area adds to the overall appeal of the home, allowing you to customize it to fit your needs.Upstairs, the primary suite serves as a private retreat. The large walk-in closet provides ample storage, while the primary bathroom features dual vanities, a spa tub, and a roomy shower. This serene space is designed to help you unwind and recharge. Two additional bedrooms on the upper level are well-sized and share access to a spacious loft area, which can be used as a secondary living space, a bedroom, or a study area. The convenience of an upstairs laundry room adds practicality, making household chores a breeze.The outdoor space is just as impressive, with a low-maintenance backyard that's perfect for grilling, outdoor dining, or simply enjoying the fresh air. Located in the sought-after Village at the Park community, this home offers more than just a place to live. As a resident, you'll have access to a range of amenities, including two pools, spas, parks, a gym, and RV parking. The community is designed to enhance your lifestyle, providing spaces for recreation, fitness, and socializing. Easy freeway access, close to outlets, beach, sports park and restaurants.
| 5 hours ago | Listing updated with changes from the MLS® | |
| 11 hours ago | Price changed to $969,000 | |
| 3 weeks ago | Listing first seen online |

This information is for your personal, non-commercial use and may not be used for any purpose other than to identify prospective properties you may be interested in purchasing. The display of MLS data is usually deemed reliable but is NOT guaranteed accurate by the MLS. Buyers are responsible for verifying the accuracy of all information and should investigate the data themselves or retain appropriate professionals. Information from sources other than the Listing Agent may have been included in the MLS data. Unless otherwise specified in writing, the Broker/Agent has not and will not verify any information obtained from other sources. The Broker/Agent providing the information contained herein may or may not have been the Listing and/or Selling Agent.




Did you know? You can invite friends and family to your search. They can join your search, rate and discuss listings with you.