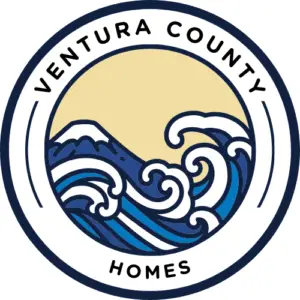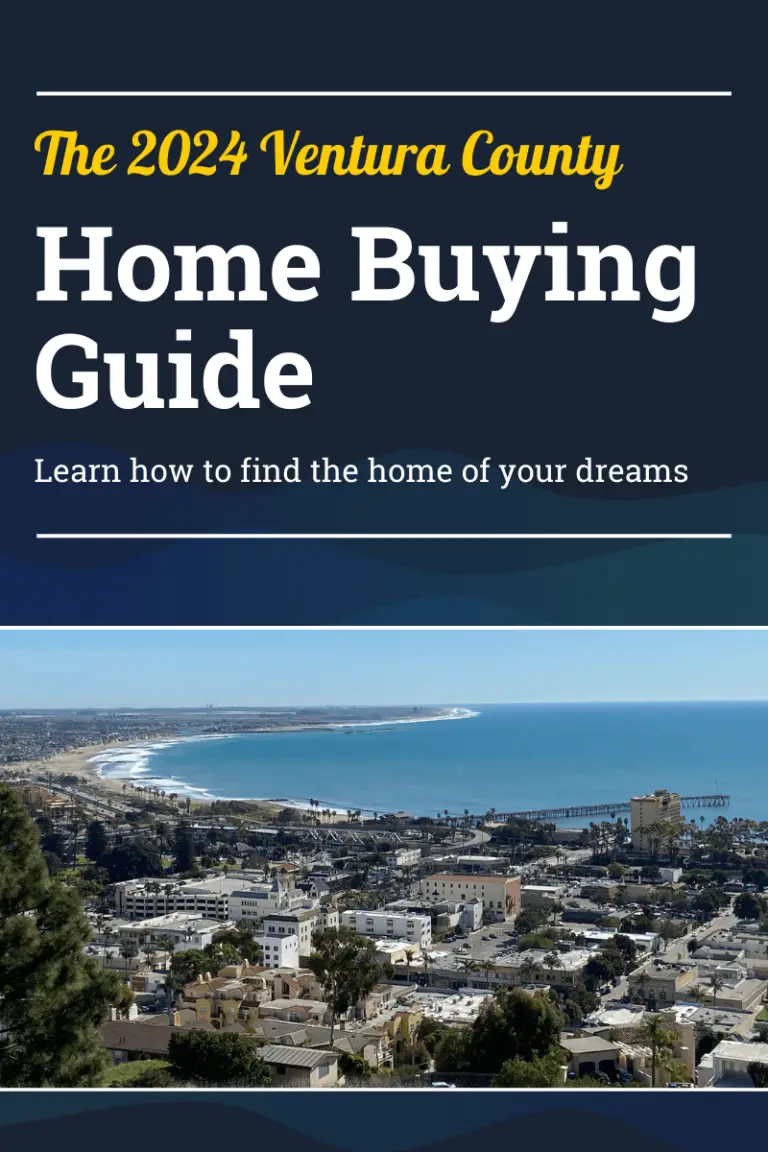5750 N Greentree Drive Somis, CA 93066
Mortgage Calculator
Monthly Payment (Est.)
$8,897Nestled in the picturesque landscape of the quiet community of Somis, this exceptional home and property offers a perfect blend of luxury, comfort, and functionality seamlessly blending into the natural beauty that surrounds the home. Spanning approx. 3600 sqft on approx 2.84 acres, this 3-bedroom, 3 1/2 bathroom home embodies the essence of Southern California country living. Originally a 4 bedroom, the home has seen two major remodels in its lifetime utilizing one bedroom to expand the primary bedroom, bathroom and walk-in closet. Each renovation contributed to the beautiful charm and flow of this rare find. You are first greeted with a beautiful, tiled entry which welcomes you to step into either the formal Living Room with vaulted ceilings and fireplace or the step-down Family Room with open beam vaulted ceilings and a unique cozy conversation nook with fireplace perfect for a quiet evening reading by the fire. The large open kitchen offers a large center island and the perfect viewing deck overlooking evening sunsets and an array of fruit trees including orange, tangerine, lemon, lime, peach apricot and even cabernet grapevines. The home is located on an amazing corner lot with no home located to the West providing unlimited sunsets and future memories from your tranquil retreat!This home is equipped with a concrete tile roof that was replaced when the owned solar system was installed as well as dual Air Conditioning units for optimal climate control. Each renovation has seamlessly integrated modern amenities with its rustic charm, ensuring both comfort and style such as the beautiful primary bedroom bathroom with steam shower, fireplace and walk-in closet. Entertain with ease in the recreation room, complete with a pool table, offering a space for leisure and relaxation. Outside, the resort-like grounds feature a pool and spa, surrounded by your very own gentleman farmer avocado orchard and panoramic views of the countryside. For those with hobbies, there is a full workshop, tractor garage, driveway and a two-stall horse barn. Bring your horses or the structure would make the perfect location for an ADU. Additionally, a spacious 3-car garage and a separate second driveway provides ample parking and storage space, ideal for car enthusiasts or those needing extra room. Located just a short drive from Camarillo, this home offers easy access to urban conveniences while providing a serene retreat in a natural setting. Don't miss out!
| 12 hours ago | Listing updated with changes from the MLS® | |
| a month ago | Listing first seen online |

This information is for your personal, non-commercial use and may not be used for any purpose other than to identify prospective properties you may be interested in purchasing. The display of MLS data is usually deemed reliable but is NOT guaranteed accurate by the MLS. Buyers are responsible for verifying the accuracy of all information and should investigate the data themselves or retain appropriate professionals. Information from sources other than the Listing Agent may have been included in the MLS data. Unless otherwise specified in writing, the Broker/Agent has not and will not verify any information obtained from other sources. The Broker/Agent providing the information contained herein may or may not have been the Listing and/or Selling Agent.




Did you know? You can invite friends and family to your search. They can join your search, rate and discuss listings with you.