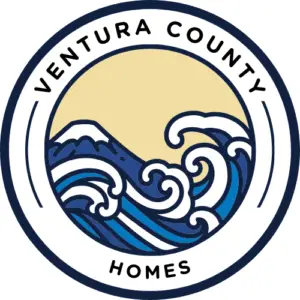1009 Via Candella Newbury Park, CA 91320
Mortgage Calculator
Monthly Payment (Est.)
$9,102Experience a life of luxury in the exclusive Dos Vientos Newbury Park community, in this Estancia model home, a stunning Santa Barbara Mediterranean-style home. Nestled in the Two Winds development, revel in the refreshing ocean breezes that keep the area 15 degrees cooler than Westlake Village. This remarkable residence is set on a sprawling 1/3-acre lot surrounded by lush gardens, offering a private & secluded ambiance. A charming four-level fountain welcomes guests in the front courtyard, setting the tone for the elegance & tranquility found throughout the property. The interior exudes a bright & airy atmosphere, with a two-story high living room ceiling & an abundance of natural light flooding through numerous windows. Custom-made walnut flooring graces the main level, while new Tuftex ANSO premium carpeting adds warmth & comfort to the upper floor. The residence features three fireplaces & nine-foot ceilings in all rooms, ensuring a cozy & inviting ambiance. The expansive kitchen is a culinary delight, featuring a 12 x 8 1/2 feet granite top kitchen island that seats up to six, granite countertops, & top-of-the-line Viking stainless steel appliances. The kitchen also includes a 3-door refrigerator, a six-burner gas range cook-top with down-draft vent, two convection ovens, & a Bosch dishwasher. For formal entertaining, the home offers a gracious dining room complemented by a butler's pantry. With a bedroom, bath, laundry, & powder room located on the lower level, the residence provides comfortable & convenient living. The downstairs family room, complete with a fireplace, leads to the outdoor oasis, featuring a large pool, spa with waterfall treatment, & an array of citrus trees that create a serene & private retreat. Alfresco dining is a delight under the expansive Spruce Wood back patio cover. Upstairs, four bedrooms, including three with viewing balconies, await. The primary suite is a sanctuary, featuring a pass-through fireplace from its private sitting room. French doors open to a secluded west-facing deck, offering mesmerizing sunsets and sweeping views of the mountains. The sizable primary bath includes a separate spa tub & shower, offering a luxurious escape within the comforts of home. A dog run is thoughtfully positioned on the north side of the yard, while the residence boasts stunning views of the Santa Monica Mountain Range & Boney Peak. This exquisite property presents an exceptional opportunity to make The Estancia your next home.
| a week ago | Listing updated with changes from the MLS® | |
| a week ago | Status changed to Pending | |
| 2 weeks ago | Price changed to $1,995,000 | |
| a month ago | Listing first seen online |

This information is for your personal, non-commercial use and may not be used for any purpose other than to identify prospective properties you may be interested in purchasing. The display of MLS data is usually deemed reliable but is NOT guaranteed accurate by the MLS. Buyers are responsible for verifying the accuracy of all information and should investigate the data themselves or retain appropriate professionals. Information from sources other than the Listing Agent may have been included in the MLS data. Unless otherwise specified in writing, the Broker/Agent has not and will not verify any information obtained from other sources. The Broker/Agent providing the information contained herein may or may not have been the Listing and/or Selling Agent.




Did you know? You can invite friends and family to your search. They can join your search, rate and discuss listings with you.