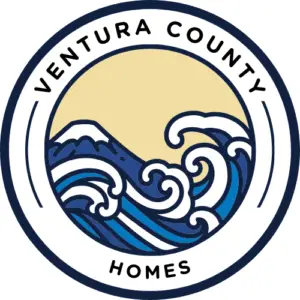5663 N Greentree Drive Somis, CA 93066
Mortgage Calculator
Monthly Payment (Est.)
$7,300Nestled among the rolling hills of Somis, this lovely 3 bedroom, 2 bath home offers a serene escape. It truly embodies the essence of Tuscany, where nature, comfort, and beauty harmoniously coexist. As you drive through the gate you'll be greeted by lush palm trees, creating a rich and peaceful ambiance. Step into the lovely tiled entry with exquisite front door to the formal living room and dining room. Throughout the home you'll find it freshly painted and beautiful travertine tile flooring that's both practical and visually appealing, There is brand-new carpet in the living room and bedrooms plus AC! The primary bedroom retreat is a sanctuary with high ceilings, custom walk in closet and sliding doors leading to the patio to appreciate that ''wind down'' ambiance. The en-suite bathroom features a spa-like soaking tub, separate steam shower, and rich dual sink vanity. A separate tankless water heater ensures a warm shower every time! The additional bedrooms have built in cabinetry in the closets, custom window treatments while providing enough space for family and guests to take in the natural light and serene views of the surrounding landscape. The heart of the home boasts an open concept design seamlessly connecting the family room and kitchen to the great outdoors. The gourmet kitchen is a culinary haven with rich granite countertops, custom cabinetry, soft close doors, including Thermador range with double oven plus a Thermador microwave, warming drawer & third oven, and deluxe Kitchenaid built-in cabinet-depth refrigerator. The family room has a wet bar plus warm and cozy fireplace. Enjoy the outdoor living space with built in bbq/bar area allowing plenty of space to host alfresco dinners or simply wind down with a glass of wine and enjoy the spectacular view. Sip your morning coffee and listen to the birds surrounded by lush greenery, feeling like you've been transported to the Italian countryside. Whether you are indoors or outdoors embrace the panoramic view of the avocado orchard and pick from the orange, cherimoya, lemon and various fruit trees. The rolling hills and sunsets are a constant reminder of the beauty that surrounds you. The oversized 3-car garage provides plenty of space for your vehicles and storage needs. But that's not all--a real gem lies in the 250 avocado trees that dot the landscape, evoking a sense of abundance and tranquility while providing about 20,000 pounds of fruit a year! Ah! Your lifestyle waiting to be embraced.
| yesterday | Listing updated with changes from the MLS® | |
| a month ago | Listing first seen online |

This information is for your personal, non-commercial use and may not be used for any purpose other than to identify prospective properties you may be interested in purchasing. The display of MLS data is usually deemed reliable but is NOT guaranteed accurate by the MLS. Buyers are responsible for verifying the accuracy of all information and should investigate the data themselves or retain appropriate professionals. Information from sources other than the Listing Agent may have been included in the MLS data. Unless otherwise specified in writing, the Broker/Agent has not and will not verify any information obtained from other sources. The Broker/Agent providing the information contained herein may or may not have been the Listing and/or Selling Agent.




Did you know? You can invite friends and family to your search. They can join your search, rate and discuss listings with you.