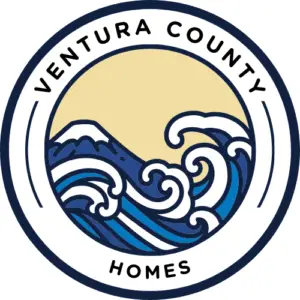2838 Avenida De Autlan Camarillo, CA 93010
Mortgage Calculator
Monthly Payment (Est.)
$7,523Elegant Classics Plan 4 model home in the highly desirable, gated, golf course community of Sterling Hills with beautiful views of the 16th fairway out the back and the 17th & 18th fairways and the Channel Islands out the front. One of the very few homes in Sterling HIlls with views out the front and back. Every room has a view. Soaring ceilings and oversized windows gives an abundance of light. Desirable downstairs bedroom with en suite full bathroom. Huge office/bonus room. Spacious master bedroom with 2 huge walk-in closets, his & her sinks, jacuzzi tub, and balcony off the bedroom. The home features many upgrades including granite counters & kitchen island, travertine flooring, upgraded fixtures, RO system, custom paint, crown moldings, built-in dining room hutch and family room entertainment center that is wired for surround sound, and more. Backyard features built-in Lynx BBQ, attached roof for outdoor living with can lights, ceiling fan, and heater, along with a fountain and fire pit. There is a 2-car garage with whole home water filtration system, epoxy flooring, & built-in cabinets. Solar system is fully owned. Located in one of the top locations with amazing views of the golf course and all the way out to the ocean. Butterfly sanctuary being built in the vacant lot across the street. Whole home freshly painted and is VERY clean and has so many wonderful features. Your clients will love this home.
| a week ago | Listing updated with changes from the MLS® | |
| 4 weeks ago | Status changed to Pending | |
| a month ago | Listing first seen online |

This information is for your personal, non-commercial use and may not be used for any purpose other than to identify prospective properties you may be interested in purchasing. The display of MLS data is usually deemed reliable but is NOT guaranteed accurate by the MLS. Buyers are responsible for verifying the accuracy of all information and should investigate the data themselves or retain appropriate professionals. Information from sources other than the Listing Agent may have been included in the MLS data. Unless otherwise specified in writing, the Broker/Agent has not and will not verify any information obtained from other sources. The Broker/Agent providing the information contained herein may or may not have been the Listing and/or Selling Agent.




Did you know? You can invite friends and family to your search. They can join your search, rate and discuss listings with you.