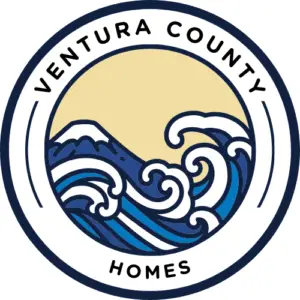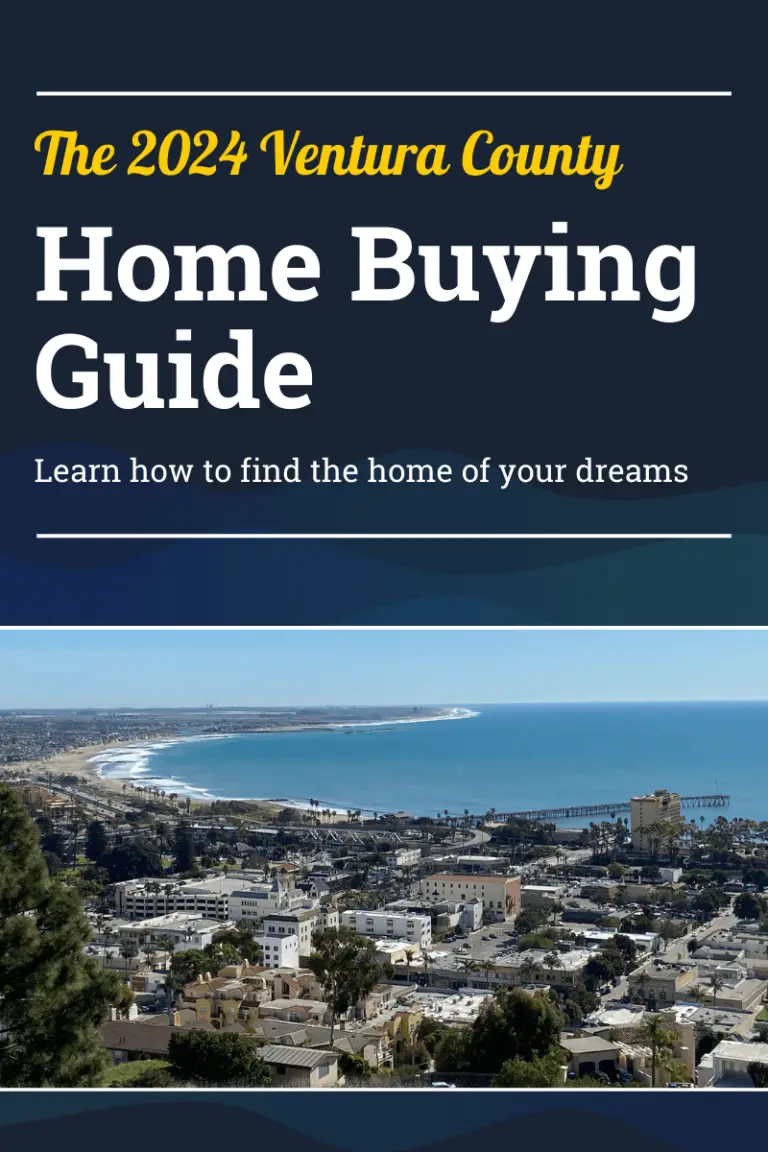1028 Harbor Boulevard Oxnard, CA 93035
Mortgage Calculator
Monthly Payment (Est.)
$5,927Welcome to your coastal paradise, located just across from USA Today's top-rated beach in California! This stunning turnkey beach home at Shoreline offers a wealth of open-air splendor, with breathtaking views of Santa Cruz Island and a perfect outdoor dining setup. Nestled in this coveted enclave, you'll be surrounded by Ventura County's awe-inspiring shoreline, where endless sands and mesmerizing coastal vistas await.This prime location serves as the gateway to the Channel Islands, offering not just scenic beauty but also a strategically placed coastal haven, equidistant from the glamour of Malibu and the charm of Santa Barbara. Immerse yourself in a world defined by endless sunsets, sand-kissed shores, and a medley of seaside adventures. Picture yourself surfing the waves, kayaking, or enjoying tranquil moments paddle boarding. Explore local yacht clubs, visit nearby wineries, perfect your golf swing, indulge in retail therapy, and savor culinary delights at charming restaurants.This stunning three-level single-family beach home was one of the original models, boasting an array of luxury upgrades. Located next to the sparkling pool, spa, and clubhouse, which features fantastic party amenities, this modern charmer is perfectly designed for comfort and elegance. Each level offers privacy and ample space to spread out. The first level includes a family room with a view of the garden complete with outdoor dining options and room for a fire pit. The adjacent bedroom with en suite bathroom offers a walk-in closet and large garden view window. The second level features a bright, open great room, a kitchen with a large island and seating, top-of-the-line GE Cafe appliances, quartz counter tops, a guest bathroom, another spacious bedroom with walk in closet and another gorgeous en suite bathroom. The third level is dedicated to the grand primary suite, complete with a to die for primary bathroom with over size shower, in shower seating, seamless glass, double vanities, a large walk-in closet, laundry room & a spacious balcony offering stunning views of Santa Cruz Island and nearby dunes.Just a few of the home's numerous upgrades include ceiling fans, recessed lighting, view windows in almost every room, quartz counter tops in the kitchen and most bathrooms, designer flooring, custom lighting fixtures, air conditioning, and stylish designer blinds. Ready for you to move in now, this home invites you to come for a day and stay for a lifetime!
| 2 days ago | Listing updated with changes from the MLS® | |
| 3 weeks ago | Price changed to $1,299,000 | |
| a month ago | Listing first seen online |

This information is for your personal, non-commercial use and may not be used for any purpose other than to identify prospective properties you may be interested in purchasing. The display of MLS data is usually deemed reliable but is NOT guaranteed accurate by the MLS. Buyers are responsible for verifying the accuracy of all information and should investigate the data themselves or retain appropriate professionals. Information from sources other than the Listing Agent may have been included in the MLS data. Unless otherwise specified in writing, the Broker/Agent has not and will not verify any information obtained from other sources. The Broker/Agent providing the information contained herein may or may not have been the Listing and/or Selling Agent.




Did you know? You can invite friends and family to your search. They can join your search, rate and discuss listings with you.