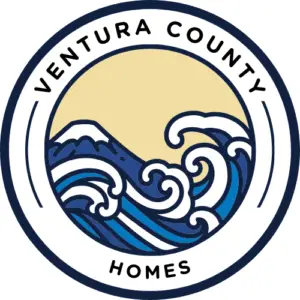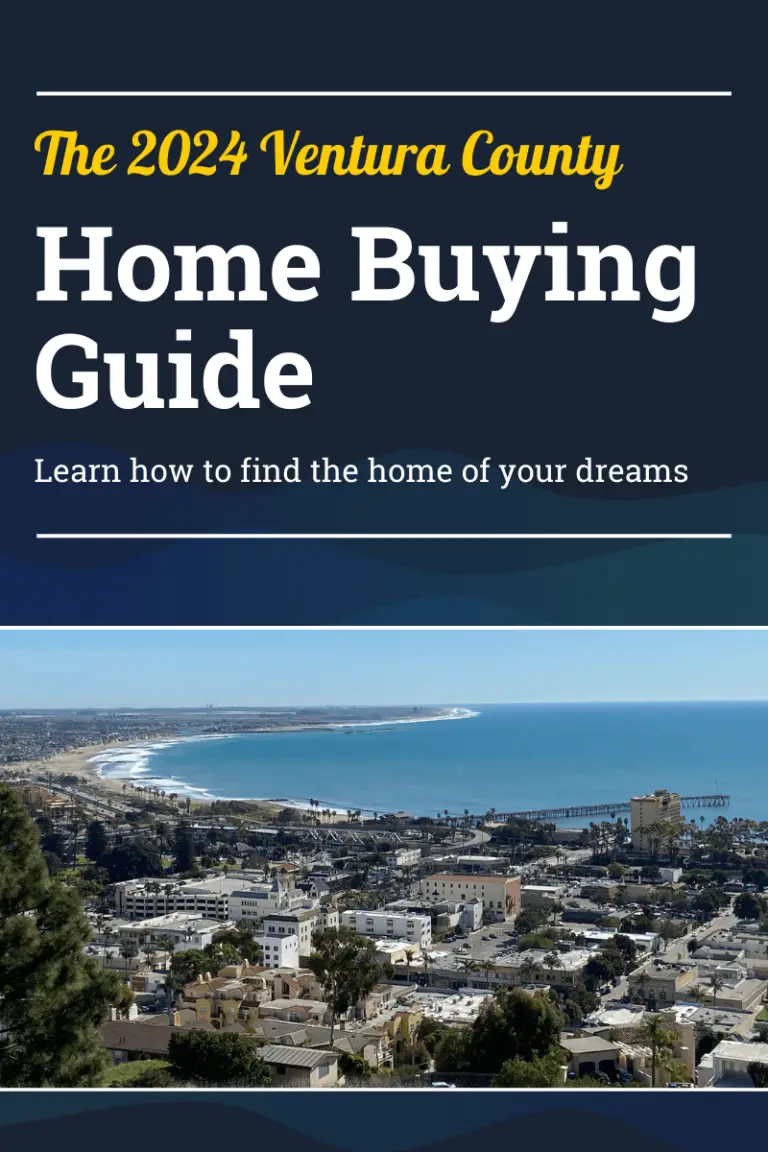664 Corte Regalo Camarillo, CA 93010
Mortgage Calculator
Monthly Payment (Est.)
$6,342With a cul-de-sac location in the sought-after Vina Del Mar neighborhood, this inviting 4 bedroom 3.5 bathroom home has one of the most impeccable open and bright floorplans in the area. The curb appeal is instant with the gorgeous mature bougainvillea blossoming, palm trees, a large Japanese maple tree, and a beautiful paved walkway that create a colorful and inviting ambiance from the minute you see the home! The massive family room has a fireplace sitting area, large entertainment nook with hidden electronic wiring, and tall ceilings that compliment the open and bright space. The kitchen has an incredible open layout to the huge family room- it is truly one of the best large-scale entertaining spaces possible! The kitchen is perfect for large parties and intimate dinners alike, with extensive storage cabinetry, plenty of counter space, and an adjacent large breakfast area. There is a Kitchenaid refrigerator, microwave, and trash compactor, as well as a double oven, dishwasher, and stove. There is butler's pantry, walk-in pantry, large island with seating, and an office nook. It is the 'heart of the house' kitchen that everyone desires. The formal dining room has vaulted ceilings, and the formal living room features new carpet, vaulted ceilings, custom window coverings, and a gorgeous centerpiece fireplace. The primary suite is bright and private with a lovely balcony that looks onto the foliage outside (there are no neighbors across the street) with raised ceilings that compliment the room. The primary bathroom has a large-walk in closet with new carpet, dual vanities, jacuzzi tub and a separate shower. All the auxiliary bedrooms are bright and well-sized. The bedroom wing features two separate bathrooms, and a separate laundry room. In the backyard, mature foliage covers the walls creating a green wall, while there is a patio space for relaxing and grilling, and a dog run on the side of the home. Other major upgrades include the newer HVAC that was installed in 2021 with dual zone AC, new furnaces, and a Google Nest smart home control. There is also new carpet throughout, plantation shutters, and a fully wired security system. Sports enthusiasts have 3 golf courses that they can enjoy within 5 minutes from the house, while shoppers have the Camarillo Outlets and nearby shopping centers allowing for major convenience in your daily life. This is the perfect home base with a modern open floorplan that will enhance your dream life in Camarillo and beyond!
| 11 hours ago | Listing updated with changes from the MLS® | |
| 3 days ago | Price changed to $1,390,000 | |
| a month ago | Listing first seen online |

This information is for your personal, non-commercial use and may not be used for any purpose other than to identify prospective properties you may be interested in purchasing. The display of MLS data is usually deemed reliable but is NOT guaranteed accurate by the MLS. Buyers are responsible for verifying the accuracy of all information and should investigate the data themselves or retain appropriate professionals. Information from sources other than the Listing Agent may have been included in the MLS data. Unless otherwise specified in writing, the Broker/Agent has not and will not verify any information obtained from other sources. The Broker/Agent providing the information contained herein may or may not have been the Listing and/or Selling Agent.




Did you know? You can invite friends and family to your search. They can join your search, rate and discuss listings with you.