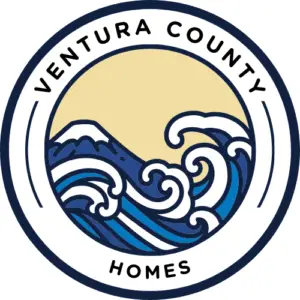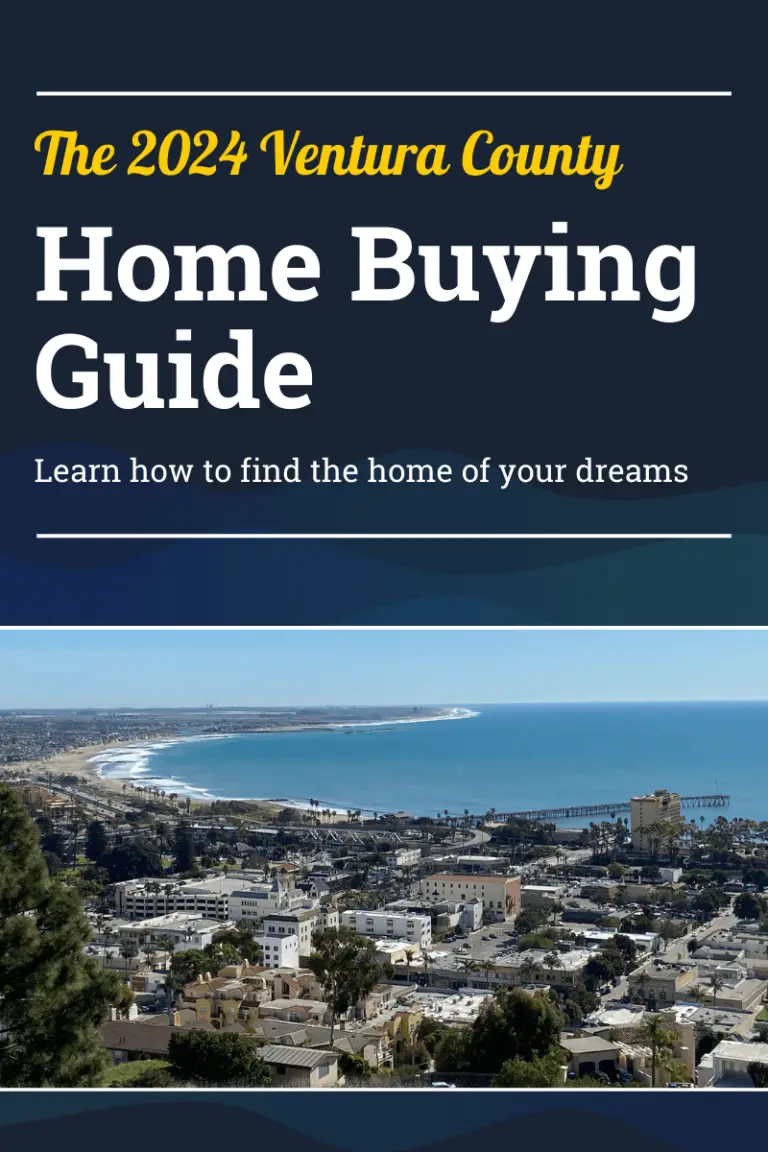5759 Heatherton Drive Somis, CA 93066
Mortgage Calculator
Monthly Payment (Est.)
$10,151Custom Estate Nestled In The Rolling Hills Of Somis, California. This Home Was Built in 2003 & Features 4 Bedrooms, Plus Office, 3.5 Bathrooms, 4,393 SF Of Living Space On a 3.21 Acre Lot. Grand Entrance With Massive High Ceilings, Gorgeous Wood Door, Elegant Wrought Iron Banister & Travertine Floors. The Design Emphasizes Natural Light, Due To The Ample Dual Pane Windows, Sliders & Recessed Lighting Throughout. Captivating Chef's Kitchen Features Viking Refrigerator & Stove, Newer Microwave, Walk-In Pantry, Granite Counter Tops, Two Sinks, Two Dishwashers, Island With Breakfast Bar & Dining Area. Spacious Living Room Open To Kitchen With Double-Sided Flagstone Fireplace, 2 Newer French Doors That Leads To Backyard. Family Room Has a Wet Bar With Built-In Refrigerator, Ideal For a Game Room Or Den. Separate Formal Dining Room Off Kitchen For Convenience. Double Door Entrance To Downstairs Office With Built-Ins Or You Can Convert It Into a Bedroom. The Upstairs Features Expansive 9 Foot Ceilings & Generously Sized Bedrooms. The Luxurious Primary Suite Stands Out With Stacked Flagstone Fireplace, Built-In Shelving & Cabinets, Providing Both Warmth & Storage. The Bathroom Is Equally Impressive With Two Spacious Walk-In Closets, Marble Tile Floors, Walk-In Shower, Dual Sinks, Large Jetted Tub With a Large Picture Window To Enjoy The Mountain Views With No Neighbors In Sight! Three Additional Bedrooms Upstairs Two Rooms Adjoining With a Jack & Jill Bathroom With Dual Sinks, Granite Counter-Tops & Separate Toilet & Shower Area. The Other Bedroom With It's Own On-Suite. Laundry Room Also Upstairs With Sink & Matching Custom Cabinets. Expansive Attic With Lighting, Pull Down Access & Ample Room To Walk Around, Making It a Versatile Area For Storage Or Potential Additional Living Space. Dual A/C & Attached Three Car Garage With Stainless Steel Work Bench & Tons Of Cabinets. Backyard Features Private Concrete Patio With Footings For Awning, Several Mature Fruit Trees Including Lemon, Grapefruit, Orange, Tangerine & Avocado. Approximately 3 Acres Of Income Producing Hass Avocado Trees. Gorgeous Curb Appeal With Extra Long Driveway & a Large Parking Area For Your RV, Boat, All Your Toys & Equipment. Overall, This Estate Is The Perfect Blend Of Luxury, Expansive Design & Functionality, Making It An Ideal Retreat In The Rolling Hills Of Somis.
| 4 weeks ago | Listing updated with changes from the MLS® | |
| a month ago | Listing first seen online |

This information is for your personal, non-commercial use and may not be used for any purpose other than to identify prospective properties you may be interested in purchasing. The display of MLS data is usually deemed reliable but is NOT guaranteed accurate by the MLS. Buyers are responsible for verifying the accuracy of all information and should investigate the data themselves or retain appropriate professionals. Information from sources other than the Listing Agent may have been included in the MLS data. Unless otherwise specified in writing, the Broker/Agent has not and will not verify any information obtained from other sources. The Broker/Agent providing the information contained herein may or may not have been the Listing and/or Selling Agent.




Did you know? You can invite friends and family to your search. They can join your search, rate and discuss listings with you.