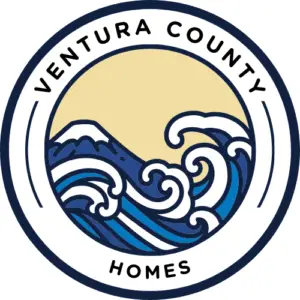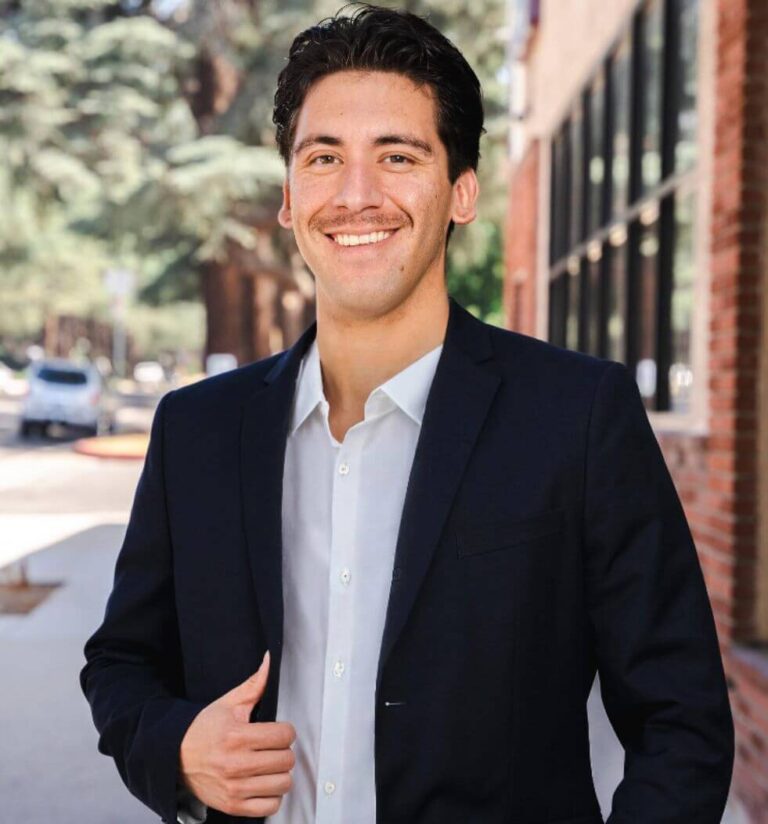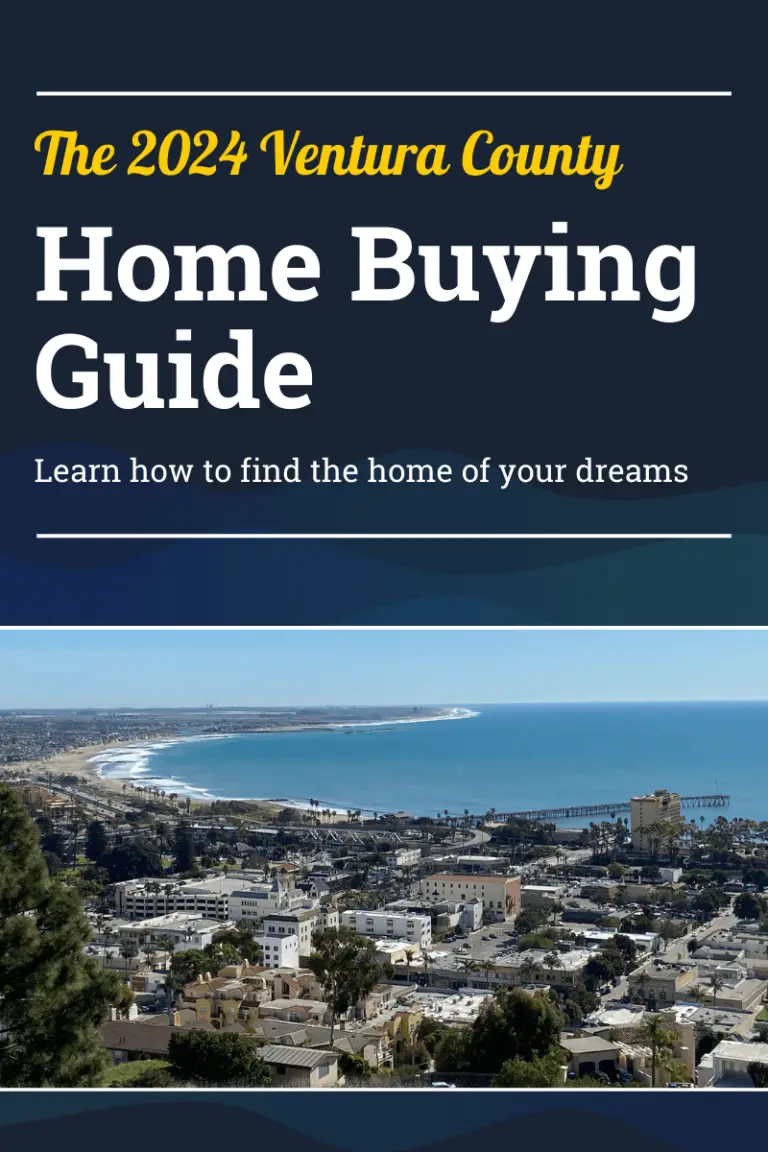Save
Ask
Tour
Hide
Share
$3,850,000
35 Days Online
12101 Macdonald Drive Ojai, CA 93023
For Sale|Single Family Home|Pending
4
Beds
4
Full Baths
1
Partial Bath
4,397
SqFt
$876
/SqFt
1988
Built
County:
Ventura
Listed by Anne Williamson of LIV Sotheby's International Realty Ojai [email protected]
Call Now: 805-823-2370
Is this the home for you? We can help make it yours.
805-823-2370Save
Ask
Tour
Hide
Share
Mortgage Calculator
Monthly Payment (Est.)
$17,565Calculator powered by Showcase IDX. Copyright ©2024 Information is deemed reliable but not guaranteed.
Photos
Map
Nearby Listings
This beautiful 4,397 sq.ft. home is on 2.99 acres surrounded by stunning oak trees in the gated community of Rancho Matilija. The list of amenities are endless; all bedrooms have en suites, main bedroom is on the ground floor, three fireplaces, vaulted ceilings, amazing 1,600 sq.ft. garage (that has an RV bay), gorgeous pool and spa, and a separate 600 sq.ft. large bedroom and office guest house with bathroom. This home is perfect to entertain and enjoy the privacy of the spectacular surroundings! Fantastic location, close to Ojai, Ventura and Santa Barbara.
Save
Ask
Tour
Hide
Share
Listing Snapshot
Price
$3,850,000
Days Online
35 Days
Bedrooms
4
Inside Area (SqFt)
4,397 sqft
Total Baths
5
Full Baths
4
Partial Baths
1
Lot Size
2.99 Acres
Year Built
1988
MLS® Number
V1-22709
Status
Pending
Property Tax
N/A
HOA/Condo/Coop Fees
$138 monthly
Sq Ft Source
Assessor
Friends & Family
React
Comment
Invite
Recent Activity
| 4 weeks ago | Listing updated with changes from the MLS® | |
| a month ago | Listing first seen online |
General Features
Style
Mediterranean
Construction
Stucco
Parking
R V GarageGarage Faces Side
Parking Spaces
5
Sewer
Public Sewer
Number of Stories
2
Acreage
2.99
Water
Public
Security
Security System
Property Sub Type
Single Family Residence
Garage Spaces
5
Attached Garage
Yes
Utilities
Electricity ConnectedNatural Gas AvailableNatural Gas ConnectedSewer Connected
Foundation
Slab
Listing Conditions
Standard
Direction Faces
South
Interior Features
Cooling
Central AirGas
Heating
CentralNatural Gas
Appliances
Double OvenDishwasherGas CooktopGas Water HeaterRefrigerator
Flooring
CarpetTileWood
Interior
DryBarHighCeilingsPantryBedroomonMainLevelPrimarySuiteWalkInClosets
Fireplace Features
Family RoomLiving RoomPrimary Bedroom
Laundry Features
Electric Dryer HookupGas Dryer HookupLaundry Room
Fireplace
Yes
Save
Ask
Tour
Hide
Share
Exterior Features
Roof
Spanish Tile
View
MountainsTrees Woods
Pool
true
Spa
Yes
Pool Features
In Ground
Private Pool
true
Lot
LawnStreet Level
Patio And Porch
OpenPatio
Road Frontage
City Street
Other Structures
Guest House DetachedTennis Courts
Community Features
Association Dues
415
Association Amenities
Horse Trails
Community Features
HikingHorse TrailsParkPreserve Public Land
Senior Community
No
MLS Area
VC11 - Ojai
Security Features
Security System

This information is for your personal, non-commercial use and may not be used for any purpose other than to identify prospective properties you may be interested in purchasing. The display of MLS data is usually deemed reliable but is NOT guaranteed accurate by the MLS. Buyers are responsible for verifying the accuracy of all information and should investigate the data themselves or retain appropriate professionals. Information from sources other than the Listing Agent may have been included in the MLS data. Unless otherwise specified in writing, the Broker/Agent has not and will not verify any information obtained from other sources. The Broker/Agent providing the information contained herein may or may not have been the Listing and/or Selling Agent.
Neighborhood & Commute
Source: Walkscore
Community information and market data Powered by ATTOM Data Solutions. Copyright ©2019 ATTOM Data Solutions. Information is deemed reliable but not guaranteed.
Save
Ask
Tour
Hide
Share




Did you know? You can invite friends and family to your search. They can join your search, rate and discuss listings with you.