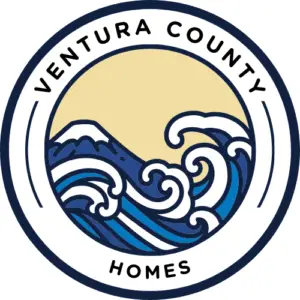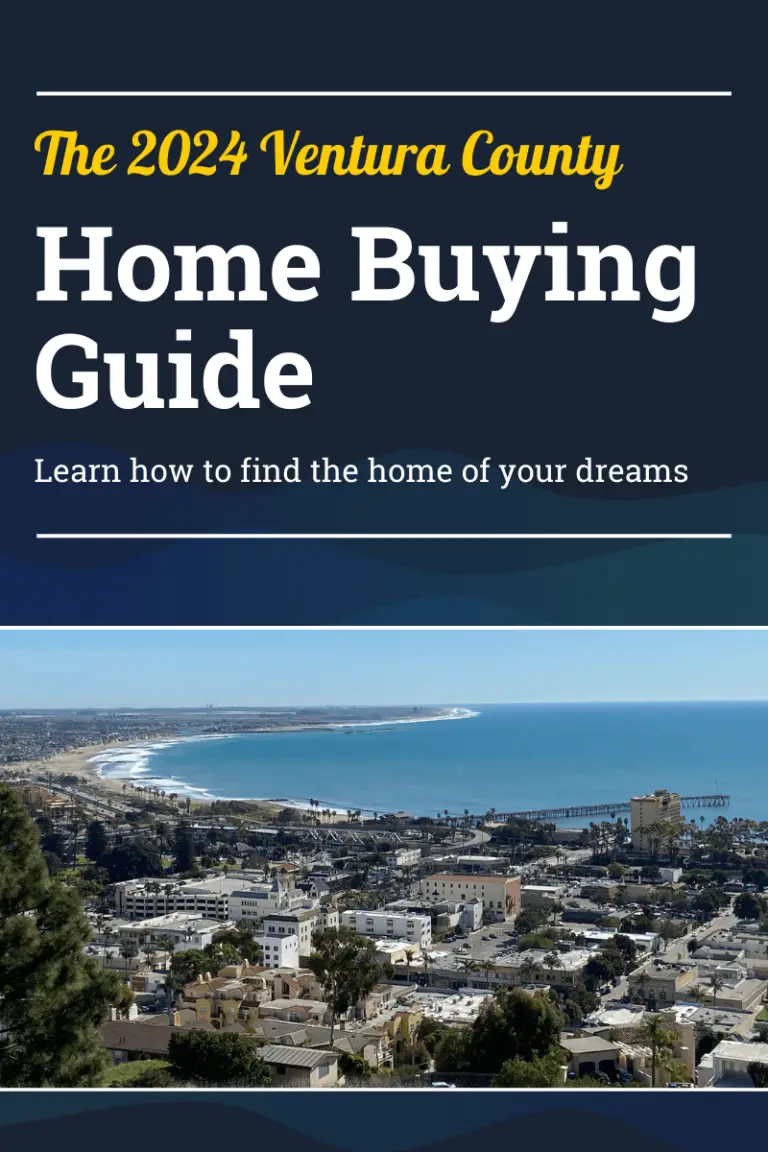6509 Canyon Oaks Drive Simi Valley, CA 93063
Mortgage Calculator
Monthly Payment (Est.)
$9,339MODEL HOME RELEASE FOR SALE! Experience the pinnacle of luxury living with this BRAND-NEW MODEL HOME, upgraded with approximately $500,000 in premium options! This exceptional property offers immediate move-in and represents the best value in town. Featuring 5 bedrooms, 5.5 bathrooms, a living suite/bonus room, loft, and a 3-car tandem garage. Downstairs bedroom/suite is perfect for guests, grown-up kids, or in-laws. This home is situated on a private 19,159 SF lot with a spacious backyard, perfect for a pool and entertaining. Located in the gated luxury community of Pacific Royal Oaks, adjacent to Hummingbird Nature Trails, and built by the renowned Pacific Communities Builders. This home is designed to maximize living space and features premium touches throughout. Upon entry, you are greeted with a beautifully designed foyer, leading to a spacious and modern open floorplan with high-volume ceilings. The distinctive kitchen boasts a large extended island, quartz countertops, stainless steel appliances, a walk-in pantry, and an array of features. Customized options include 5 bedrooms including a private living suite, upgraded flooring, gourmet pantry with refrigerator, extended kitchen island, wine chiller at the island, upgraded Dacor appliances, fireplace in the living room, California Room, upgraded LED lighting package, under-cabinet lighting, chandeliers, designer tile works, built-in features, and much more. The master bedroom boasts a retreat area and a deck with stunning views. Enjoy the benefits of a new home: energy efficiency, low maintenance, no replacement costs, and builder warranty, all without Mello Roos tax.
| 5 days ago | Listing updated with changes from the MLS® | |
| a month ago | Listing first seen online |

This information is for your personal, non-commercial use and may not be used for any purpose other than to identify prospective properties you may be interested in purchasing. The display of MLS data is usually deemed reliable but is NOT guaranteed accurate by the MLS. Buyers are responsible for verifying the accuracy of all information and should investigate the data themselves or retain appropriate professionals. Information from sources other than the Listing Agent may have been included in the MLS data. Unless otherwise specified in writing, the Broker/Agent has not and will not verify any information obtained from other sources. The Broker/Agent providing the information contained herein may or may not have been the Listing and/or Selling Agent.




Did you know? You can invite friends and family to your search. They can join your search, rate and discuss listings with you.