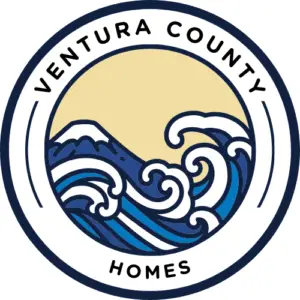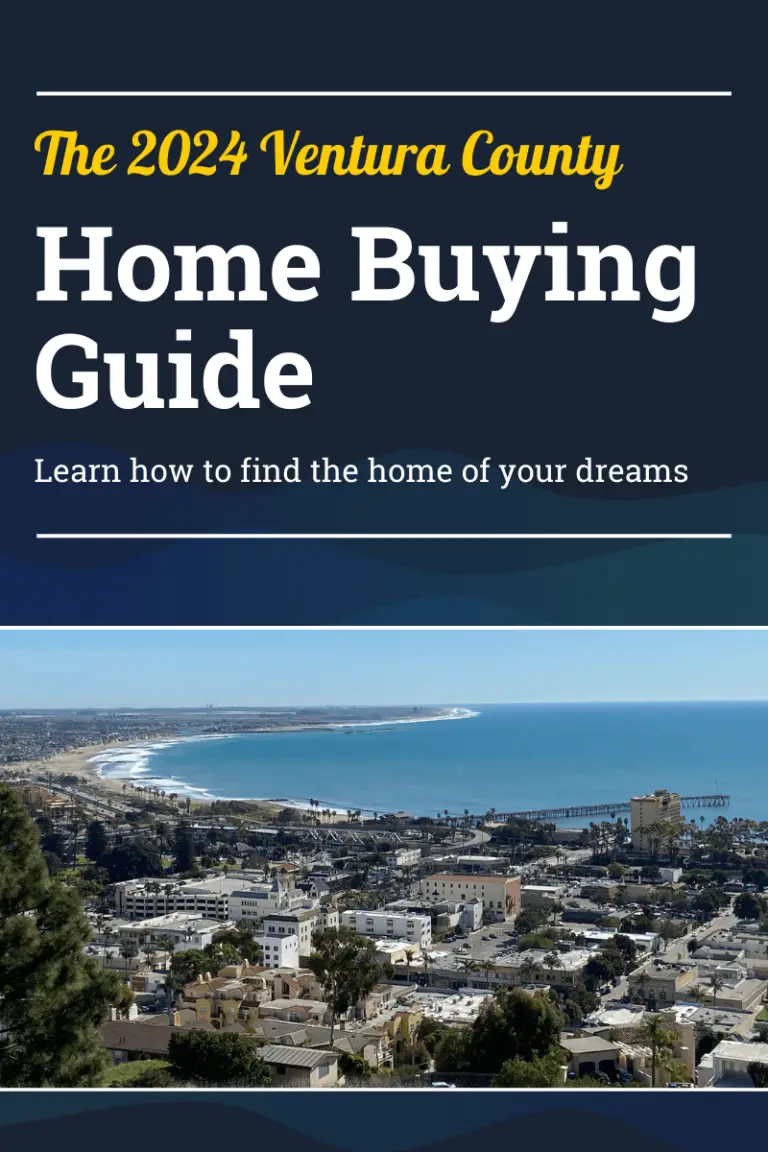2231 Kelmscott Court Westlake Village, CA 91361
Mortgage Calculator
Monthly Payment (Est.)
$9,116Upgraded two-story view estate privately located at the end of a cul-de-sac behind security gates in the desirable Southshore Hills neighborhood of Westlake Village adjacent to the Lake. This secluded property is just shy of an acre featuring sprawling backyard with unlimited potential and a terraced hillside with panoramic views of the mountains and Conejo Valley. A long sweeping tree-lined driveway ascends to a large motor court that can accommodate parking for large gatherings plus there is an oversized 3-car garage with direct access. Step inside to find a formal entry foyer which opens to the spacious living room featuring vaulted ceiling, mantled fireplace, and large picture windows. The separate formal dining room has vaulted ceiling, direct kitchen access, and large picture windows that overlook the mountain vistas. The chef’s kitchen has center island, stainless appliances, granite counters, and separate breakfast nook. There is a separate massive family/bonus room with brick fireplace, sliding door that leads out to the yard, and wet bar with serving counter, sink, and built-in cabinetry. The first level also features a guest bedroom/office, full bathroom with walk-in shower, and large laundry room with sink and storage. Upstairs you will find five additional bedrooms including the luxurious primary suite boasting double door entry, sitting room, large walk-in closet with built-ins, additional wardrobe closet, and private upgraded bathroom with dual sinks, walk-in shower, soaking tub, and toilet room. The four additional upstairs secondary bedrooms are all well appointed with large closets and share two upgraded hall bathrooms. One of the upstairs bedrooms has custom built-in cabinetry ideal for office or play room. There is also a walk-in utility/linen closet great for additional storage. The sprawling backyard features raised patio deck off the kitchen great for alfresco dining, separate covered trellis with overhead grape vines, ample flat and usable space to build a pool or whatever you can imagine, mature foliage including a grand Oak tree, and amazing terraced paver stone hillside with fruit trees, walking paths, and multiple viewing areas for taking in the mountain and Valley views! Per seller: newer roof (2022) and new sewer line (2023). Adjacent to the Lake and Town center with great shopping and dining.
| yesterday | Listing updated with changes from the MLS® | |
| 3 days ago | Listing first seen online |

This information is for your personal, non-commercial use and may not be used for any purpose other than to identify prospective properties you may be interested in purchasing. The display of MLS data is usually deemed reliable but is NOT guaranteed accurate by the MLS. Buyers are responsible for verifying the accuracy of all information and should investigate the data themselves or retain appropriate professionals. Information from sources other than the Listing Agent may have been included in the MLS data. Unless otherwise specified in writing, the Broker/Agent has not and will not verify any information obtained from other sources. The Broker/Agent providing the information contained herein may or may not have been the Listing and/or Selling Agent.




Did you know? You can invite friends and family to your search. They can join your search, rate and discuss listings with you.