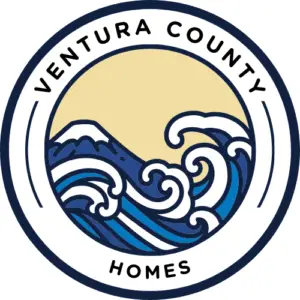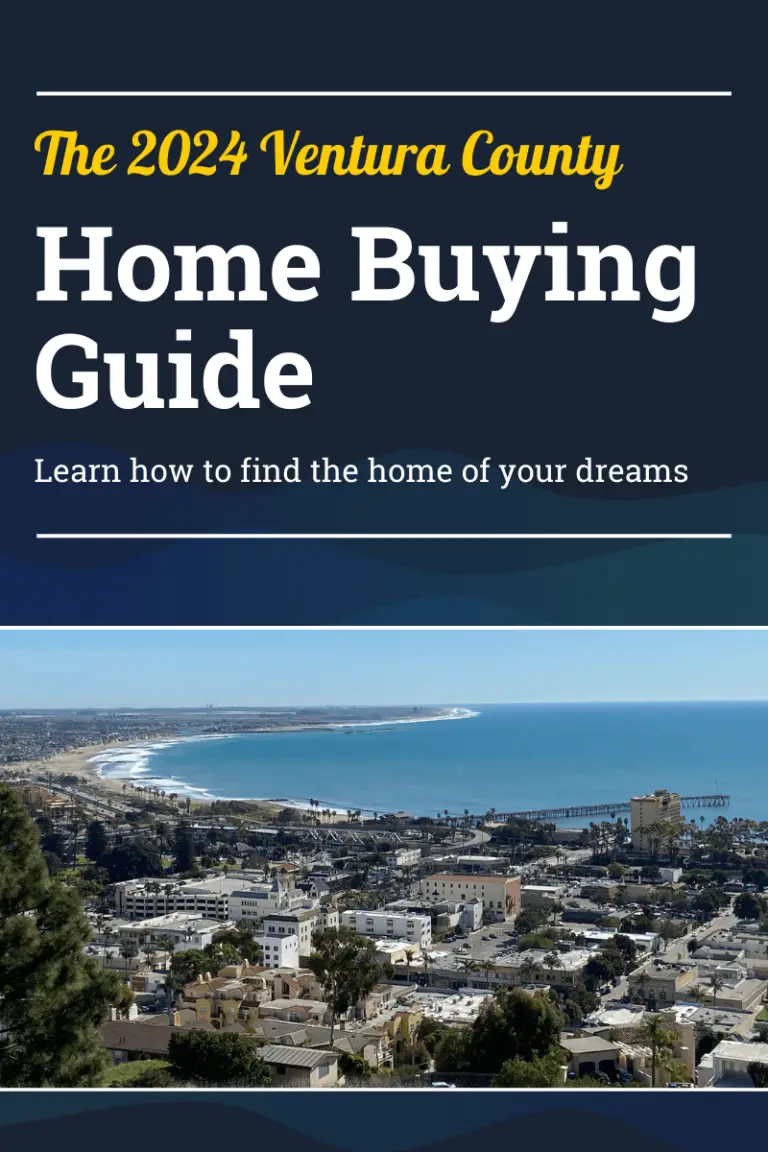4540 Eastbourne Oxnard, CA 93035
Mortgage Calculator
Monthly Payment (Est.)
$8,614Welcome to your dream home in Mandalay Bay, where waterfront luxury meets stunning modern design. This beautifully remodeled boat dock home offers breathtaking canal views from both the living room and the first-floor primary suite. Every inch of this property has been thoughtfully upgraded with high-end finishes and stylish renovations. The recent additions include two bedrooms with built in organizers, a full bath, and a spacious bonus room upstairs, showcasing the owner's commitment to quality and elegance. Upon arrival, you’ll be greeted by a picturesque courtyard entry with a custom distressed arched wood door, leading to a sleek metal and glass double-door entry. Designed for seamless indoor-outdoor living, the open-concept floor plan flows onto an expansive deck, perfect for entertaining while enjoying panoramic marina main water channel and sunrise views from the back deck as well as sunset views from the front. The gourmet kitchen is a chef’s delight, featuring quartz countertops, a custom mosaic shell backsplash, stainless steel appliances, and custom cabinetry with pull-out shelving. The large quartz island includes a breakfast bar and microwave, making it both functional and stylish. Adjacent to the kitchen are the dining room and a convenient powder room. The main-floor primary suite boasts vaulted ceilings and sliding doors opening to the deck with stunning channel views. The spa-like bathroom features a luxurious walk-in shower, a soaking tub, multiple shower heads, custom vanity, plus his and her built in closets with organizers. Upstairs, the newly added space includes crown molding, sola tube skylights, and a beautifully designed bathroom with dual vanities and a walk-in shower. The attached two-car garage has been upgraded with epoxy floors, built-in storage cabinetry, and an additional full-size oven for culinary enthusiasts. Enjoy private dual boat docks perfect for your water toys and a unique feature of open space across the street, offering added privacy and ample additional parking. Located just minutes from Seabridge Marina (accessible by boat or car), fine dining, shopping, parks, water sports, and stunning beaches, this home offers an unparalleled waterfront lifestyle. NO MELLO ROOS! Whether you're seeking a full-time residence or a weekend getaway, this home is a must-see for those who cherish the magnificence of Channel Islands Harbor living.
| a week ago | Listing updated with changes from the MLS® | |
| a week ago | Status changed to Pending | |
| 2 weeks ago | Listing first seen online |

This information is for your personal, non-commercial use and may not be used for any purpose other than to identify prospective properties you may be interested in purchasing. The display of MLS data is usually deemed reliable but is NOT guaranteed accurate by the MLS. Buyers are responsible for verifying the accuracy of all information and should investigate the data themselves or retain appropriate professionals. Information from sources other than the Listing Agent may have been included in the MLS data. Unless otherwise specified in writing, the Broker/Agent has not and will not verify any information obtained from other sources. The Broker/Agent providing the information contained herein may or may not have been the Listing and/or Selling Agent.




Did you know? You can invite friends and family to your search. They can join your search, rate and discuss listings with you.