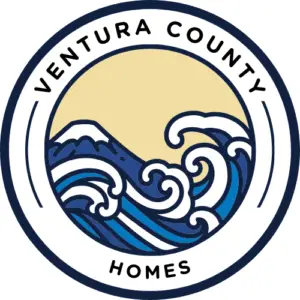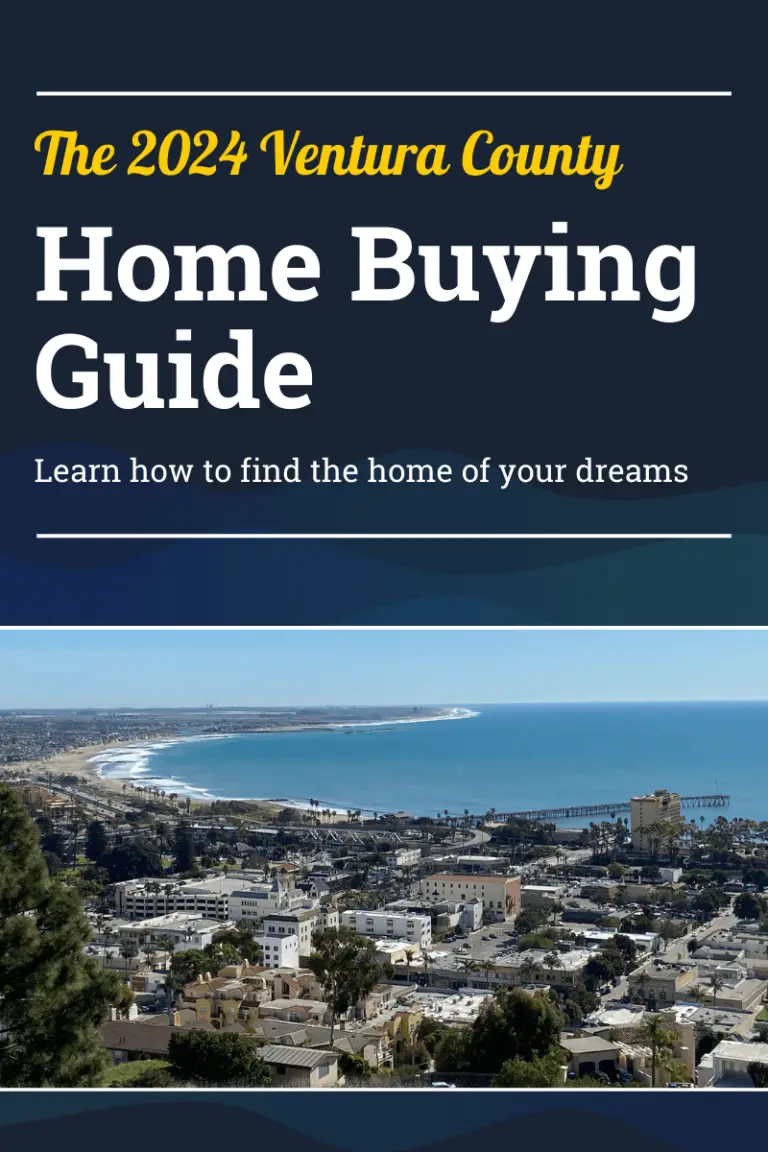3615 Twin Lake Westlake Village, CA 91361
Mortgage Calculator
Monthly Payment (Est.)
$11,538Experience the epitome of luxury living in this reinvented Parkwood Estate, where curated style and craftsmanship converge to create an ambiance reminiscent of a boutique hotel. As you cross the threshold through 8-ft steel and glass double doors, you're welcomed into a grand entrance spanning two stories, adorned with a magnificent brass and crystal chandelier, setting the tone for the exceptional experience that lies ahead. Indulge in the sophistication of the formal living room, featuring a floor-to-ceiling Italian marble fireplace wall and French doors seamlessly connecting to the pool and meticulously landscaped yard. Prepare to be enchanted by the epic kitchen, where a 9-foot island reigns as the centerpiece of entertaining. Impeccable craftsmanship is on display with book-matched cabinets, top-of-the-line Thermador appliances, and exquisite Quartzite and Granite leather texture countertops. Throughout the residence, 9-inch European White Oak floors exude elegance, complemented by Carrara marble accents and vaulted ceilings that add a sense of airiness and grandeur. With 4-bedrooms, including one ideal for a home office, the primary ensuite offers a sanctuary of relaxation with a custom-finished closet and a spa-like bathroom featuring a soaking tub, walk-in shower, and double vanity. Outside, the meticulously landscaped and hardscaped grounds beckon with a play yard, pebble-bottom pool, inviting spa, and a cozy fire pit, perfect for gatherings and tranquil evenings under the stars. The exterior boasts smooth stucco finish, adding to the modern aesthetic, while the finished 2-car garage with epoxy flooring ensures both style and functionality. Enjoy the serenity of single-story living, with the rear yard offering an idyllic northwesterly view, providing a picturesque backdrop for your daily moments of relaxation and enjoyment. Experience the pinnacle of refined living at Parkwood Estates, where every detail is meticulously crafted to elevate your lifestyle to new heights of luxury and sophistication.
| 3 weeks ago | Listing updated with changes from the MLS® | |
| 3 weeks ago | Status changed to Pending | |
| 4 weeks ago | Listing first seen online |

This information is for your personal, non-commercial use and may not be used for any purpose other than to identify prospective properties you may be interested in purchasing. The display of MLS data is usually deemed reliable but is NOT guaranteed accurate by the MLS. Buyers are responsible for verifying the accuracy of all information and should investigate the data themselves or retain appropriate professionals. Information from sources other than the Listing Agent may have been included in the MLS data. Unless otherwise specified in writing, the Broker/Agent has not and will not verify any information obtained from other sources. The Broker/Agent providing the information contained herein may or may not have been the Listing and/or Selling Agent.




Did you know? You can invite friends and family to your search. They can join your search, rate and discuss listings with you.