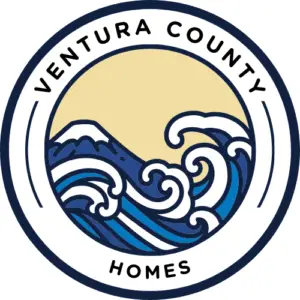687 Running Creek Court Simi Valley, CA 93065
Mortgage Calculator
Monthly Payment (Est.)
$8,668Embrace the serene lifestyle offered by this prestigious Northgate community. Situated on a private street with no neighbors in front but views, this picturesque residence is surrounded by lush landscapes, mountains, and a serene creek. A peaceful living experience. The expansive 20,424 sqft lot is home to a luxurious 4008 sqft two-story estate, complete with an impressive 1200 sqft detached RV garage. Measuring 50 feet by 24 feet with 12.7-foot tall door, the garage is equipped with 50-Amp and 30-Amp PowerPlus plugs and a private bathroom. Additionally, the estate features an attached four-car garage, and additional gated parking for recreational toys. The yard is also plumbed and ready for a pool, ADU, and more, with gas, water, and sewer lines already set and RV dump station. Per the builder, there is an option to convert one of the garages into a room that seamlessly connects to the downstairs bedroom, creating an ideal in-law suite, rental unit with a private side entrance. Step inside to discover refined living spaces with wood floors and spacious rooms. The home offers 5 bedrooms and 4.5 bathrooms. The living room adorned with a cozy fireplace, flows effortlessly into the private dining room. The gourmet chef's kitchen features a large island, granite countertops, stainless steel appliances, and a walk-in pantry opposite the spacious butler's room, which boasts built-in storage and double doors leading outside. The kitchen opens to an inviting family room with a second fireplace and views of the backyard. Located downstairs are a bedroom, a full bathroom, and a powder room. Upstairs, you'll find 4 generously sized bedrooms and a tech center, perfect for home office needs and Laundry room. The primary suite is a luxurious retreat, complete with a balcony overlooking the yard and a private sitting area. The spacious bathroom features a double-sink vanity, a sunken jet tub, a separate shower, and dual walk-in closets. An additional balcony off the front bedroom offers peaceful views of the Coyote Hills mountains. Each bedroom has access to a private bathroom. The yard boasts several sitting areas, side courtyard, built-in BBQ with a spacious countertop and refrigerator, a charming gazebo, grapevine archway and beautiful fountains. Enjoy the lush landscaping and fruit trees that provide ample privacy. More: dual HVAC, Cat 5 wiring throughout. The neighborhood is surrounded by beautiful hiking and horse-riding trails, an exceptional location.
| 2 days ago | Listing updated with changes from the MLS® | |
| 4 days ago | Status changed to Active | |
| 4 weeks ago | Status changed to Pending | |
| a month ago | Listing first seen online |

This information is for your personal, non-commercial use and may not be used for any purpose other than to identify prospective properties you may be interested in purchasing. The display of MLS data is usually deemed reliable but is NOT guaranteed accurate by the MLS. Buyers are responsible for verifying the accuracy of all information and should investigate the data themselves or retain appropriate professionals. Information from sources other than the Listing Agent may have been included in the MLS data. Unless otherwise specified in writing, the Broker/Agent has not and will not verify any information obtained from other sources. The Broker/Agent providing the information contained herein may or may not have been the Listing and/or Selling Agent.




Did you know? You can invite friends and family to your search. They can join your search, rate and discuss listings with you.