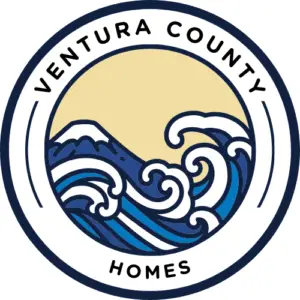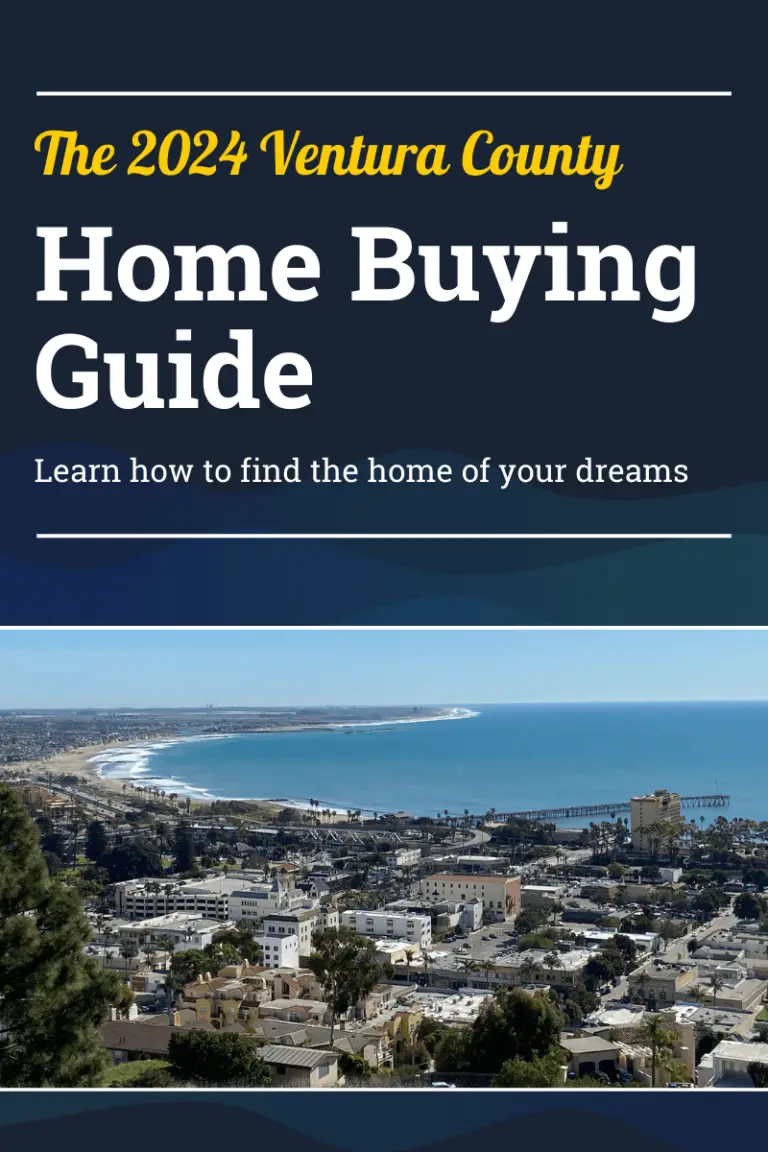10 Holster Lane Bell Canyon, CA 91307
Mortgage Calculator
Monthly Payment (Est.)
$15,033(Open House Canceled 9/8) Welcome to “10H”, an absolutely delightful Transitional Farmhouse located within the prestigious Ventura County guard gated community of Bell Canyon! Located on a desirable cul-de-sac, this magazine-worthy home underwent a "studs out" luxury renovation through 2020 and is a masterpiece of refined craftsmanship and timeless charm. Situated on an approx. 1.07-acre private lot with sunset and canyon views, this meticulous home offers approx. 4,332SF of open living space including a separate ADU/Pool House, plus a 1 Bd + 1 Ba guest room/office over the 3-car detached garage with custom “Marine Grade” wood doors. An abundance of natural light dances through a multitude of windows highlighting thoughtfully curated details including “cask oak” finished wide plank wood flooring, fireplaces adorned with marble and limestone, vaulted and exposed trussed beam ceilings, and custom woodwork elements including detailed trim, wainscoting, tongue & groove ceilings, and cabinetry throughout. The gourmet kitchen boasts an oversized center island, quartz countertops, marble herringbone backsplash, Shaw farmhouse sink, and Wolf/Sub Zero stainless appliances. A family room open to the kitchen, wet bar, laundry room, powder bath and guest bedroom with ensuite bath and walk in closet round out the lower level. Upstairs, the spacious Hamptons inspired primary suite features serene mountain views, a relaxing sitting room with marble fireplace, large bedroom suite with high ceilings and a peaceful balcony, perfect for morning coffee. The luxurious primary bathroom includes a large soaking tub, quartz countertops, marble floors and oversized shower, and large walk-in closet with custom built-ins. Embrace the tranquility of the beautifully landscaped backyard oasis, your own private retreat after a long day. This entertainer’s paradise includes a covered outdoor loggia, refreshing pebble finish pool/spa, dual fire pits and BBQ island with prep sink and cantilevered bar seating. Other notable features include “Owned” ground mounted solar system, natural gas-powered backup generator with emergency propane tank, 4 tankless hot water heaters, James Hardee fiber cement siding, Boral fire rated concrete tile roof, and so much more. Community features include a volunteer fire department, equestrian center, & community park, 26 miles of hiking & biking trails, tennis courts, gym facilities and distinguished Las Virgenes schools with bus service to the community.
| 4 days ago | Listing updated with changes from the MLS® | |
| a month ago | Listing first seen online |

This information is for your personal, non-commercial use and may not be used for any purpose other than to identify prospective properties you may be interested in purchasing. The display of MLS data is usually deemed reliable but is NOT guaranteed accurate by the MLS. Buyers are responsible for verifying the accuracy of all information and should investigate the data themselves or retain appropriate professionals. Information from sources other than the Listing Agent may have been included in the MLS data. Unless otherwise specified in writing, the Broker/Agent has not and will not verify any information obtained from other sources. The Broker/Agent providing the information contained herein may or may not have been the Listing and/or Selling Agent.




Did you know? You can invite friends and family to your search. They can join your search, rate and discuss listings with you.