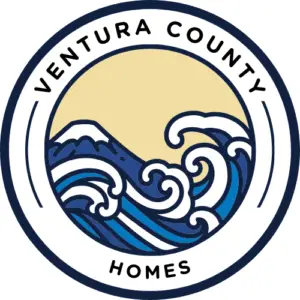620 Ivywood Lane #FSimi Valley, CA 93065
Mortgage Calculator
Monthly Payment (Est.)
$3,641Enjoy the comfort and functionality of this large 2 story townhome, nestled in the ‘Village on the Green’ in West Simi Valley's highly sought after Wood Ranch neighborhood with easy access to Wood Ranch Elementary, shopping, dining, golfing, hiking and natural beauty. The community offers well-maintained landscaping, clay tile roofing, plenty of guest parking and a large gated pool & spa area (recently resurfaced pool) — Private 2 car garage with 220V (for electric car charging capabilities) and a large heater for plenty of hot water, attached to unit and accessed directly through gated front patio area, which is privately tucked away from the street — Bright and open floor plan features high ceilings and spacious areas — generously wide entrance foyer — The tiled LARGE kitchen, flooded with bright natural light offers plenty of storage, floor-to-ceiling cabinets, a Bosch dishwasher, GE stainless steel appliances, brand new microwave hood, a stainless steel double sink, granite countertops, bar counter and stone backsplash! Living Room features warm wood flooring and cozy upgraded fireplace & mantel — Dining area leads out onto the Mediterranean tiled large terrace overlooking the beautiful panoramic mountains beyond — All 3 bathrooms feature granite countertop and elegant framed mirrors — IN UNIT LAUNDRY ROOM with ample storage space — Coat closet strategically utilizes the entire area underneath the staircase for maximized storage space — Cascading wide stairs, with skylight above, linen cabinets and generous landing & hallway offer yet another opportunity for functional space — Primary bedroom suite has a walk in closet, wainscoting, and high vaulted ceilings with windows that elegantly frame the stunning views of the Wood Ranch golf course and beautiful surrounding mountains — Primary ensuite bathroom includes a soaking tub with shower & dual Kohler sinks and classic tile detailing — The other 2 secondary bedrooms each offer large closets with mirrored sliding doors and large windows that open up above the entrance patio below — Separate secondary bathroom opens into the hallway. Welcome to the Wood Ranch lifestyle!
| 2 days ago | Listing updated with changes from the MLS® | |
| 2 days ago | Price changed to $797,999 | |
| a month ago | Listing first seen online |

This information is for your personal, non-commercial use and may not be used for any purpose other than to identify prospective properties you may be interested in purchasing. The display of MLS data is usually deemed reliable but is NOT guaranteed accurate by the MLS. Buyers are responsible for verifying the accuracy of all information and should investigate the data themselves or retain appropriate professionals. Information from sources other than the Listing Agent may have been included in the MLS data. Unless otherwise specified in writing, the Broker/Agent has not and will not verify any information obtained from other sources. The Broker/Agent providing the information contained herein may or may not have been the Listing and/or Selling Agent.




Did you know? You can invite friends and family to your search. They can join your search, rate and discuss listings with you.