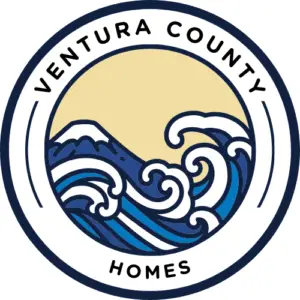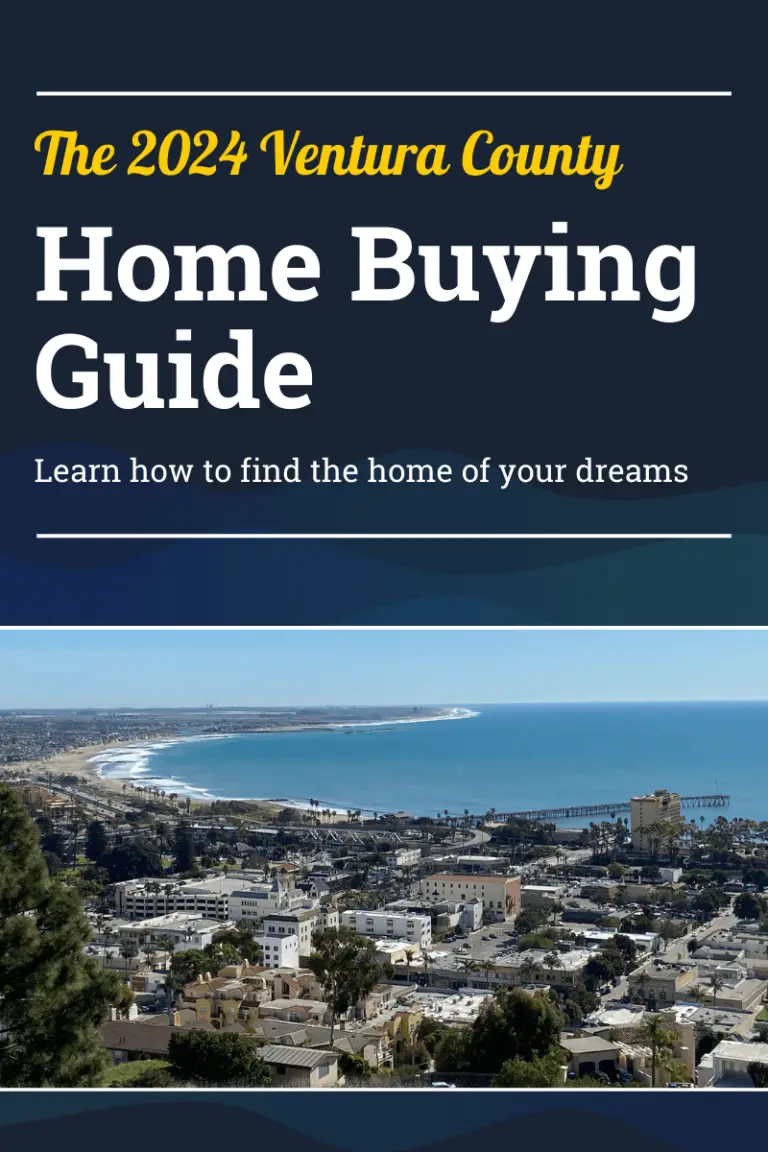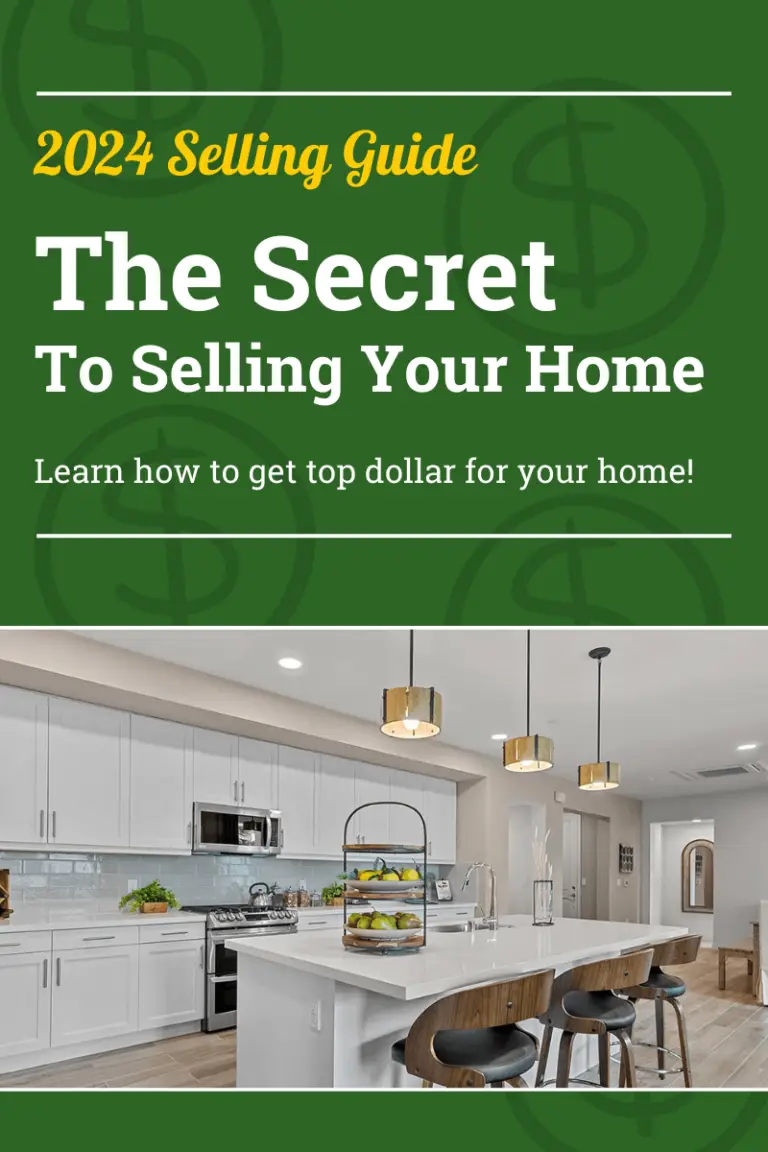2294 Rambling Rose Drive Camarillo, CA 93012
Mortgage Calculator
Monthly Payment (Est.)
$12,296A stunning Mediterranean style luxurious home located in the heart of Pinnacle Estates, spanning 5,369 sqft on a vast 33,977 sqft lot containing 5 bed/5 ½ baths, an office, bonus room, a 4 car garage with RV access and breathtaking backyard with a Pool & Spa. This 2004 built immaculate Santa Barbara model is unrivaled for its' ultimate and sought-after open floor plan with an exquisite decor greeted with a dramatic dual staircase set under 25 ft. grand foyer ceilings and a chandelier that will take your breath away the moment you step foot. The ground floor features an office with built-ins and a bedroom and 1 1/2 baths, while the upstairs hosts a massive primary suite with a waiting area, an en-suite bathroom with dual sinks, an additional private toilet, custom built-ins, a fireplace, his & her walk-in closets, & a luxurious balcony overlooking the sparkling pool and spa. Each bedroom enjoys its own bathroom, ensuring personal space and convenience. The heart of this home is its entertainment potential, highlighted by three large living areas, including a formal dining room and a family room that opens to the kitchen. Some distinctive amenities inc. plantation shutters/custom draperies, bamboo hardwood flooring, granite flooring, crown molding, spectacular light fixtures, a gourmet kitchen with a granite covered center island and GE Monogram appliances, walk-in-pantry & wet bar, custom built-in cabinets, water softener sys., garden house, and so much more. As you step outside, tranquility awaits you on this 0.78-acre outdoor oasis with privacy and custom landscaping/gardens that include two tranquil water features and an enormous leeway for creative entertainment plans and relaxing moments. So come live in this exclusive neighborhood and experience the Southern California lifestyle at its finest! Conveniently located to 101, bike path, walking trails, shopping, parks and more!
| 10 hours ago | Listing updated with changes from the MLS® | |
| 2 weeks ago | Listing first seen online |

This information is for your personal, non-commercial use and may not be used for any purpose other than to identify prospective properties you may be interested in purchasing. The display of MLS data is usually deemed reliable but is NOT guaranteed accurate by the MLS. Buyers are responsible for verifying the accuracy of all information and should investigate the data themselves or retain appropriate professionals. Information from sources other than the Listing Agent may have been included in the MLS data. Unless otherwise specified in writing, the Broker/Agent has not and will not verify any information obtained from other sources. The Broker/Agent providing the information contained herein may or may not have been the Listing and/or Selling Agent.




Did you know? You can invite friends and family to your search. They can join your search, rate and discuss listings with you.