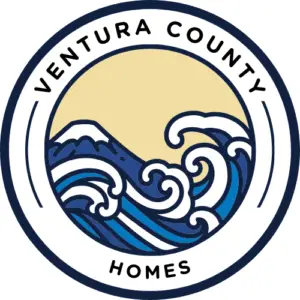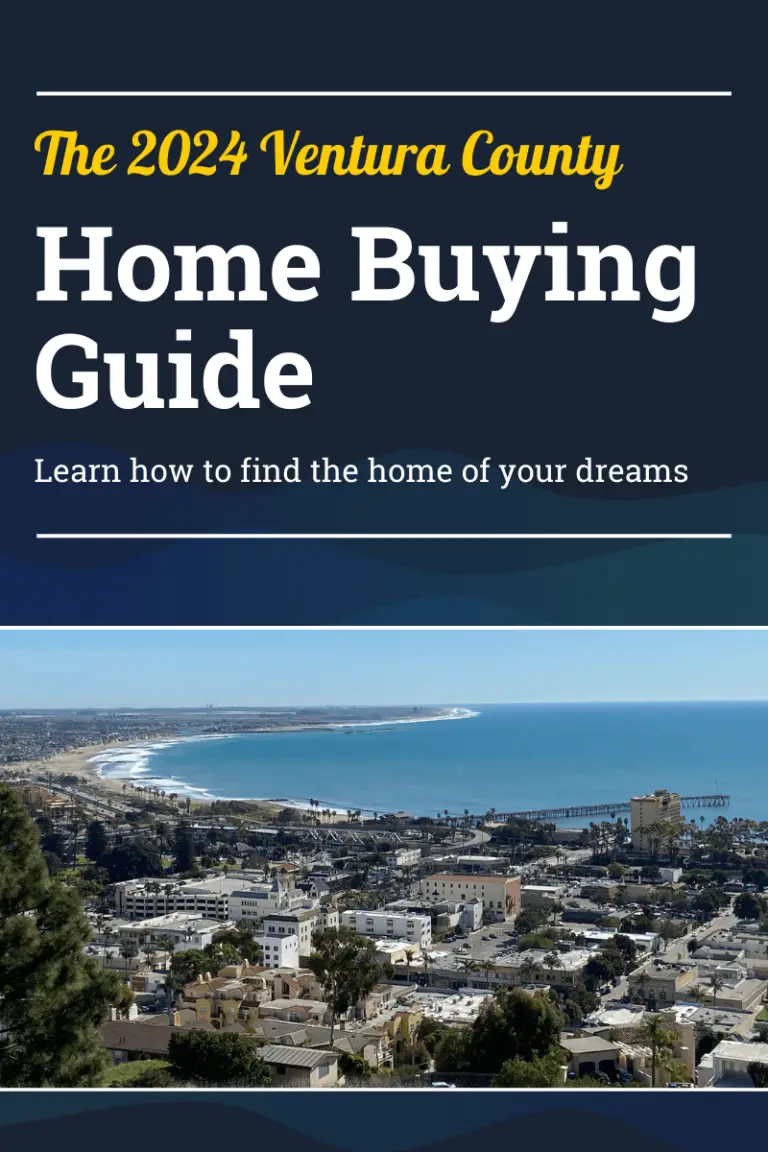85 Altamont Way Camarillo, CA 93010
Mortgage Calculator
Monthly Payment (Est.)
$12,314Priced at a tiny fraction of the replacement cost - this is the absolute deal of the century for this mind-blowing Mediterranean Mansion! Sitting on one of the best view lots in all of Camarillo, this steel frame structure has incredible architecture that took over 4 years to build, including the 2 years of foundation work. There are 48 caissons going deep into the hillside to secure this massive mansion and, according to the neighbors & multiple contractors who knew the original owner, it cost almost 2 million dollars just to do that before the rest of the house! Enjoy jaw dropping views of the city at night plus the best panoramic ocean, mountain and island views during the day. Stunning views from the infinity pool! The massive 5,000 sq ft rooftop party deck is set up for grand entertaining with an outdoor kitchen area, outdoor fireplace, lounging areas, wet bar area and even a movie viewing area enjoys these amazing views. Boasting 6 bedrooms, 6.5 baths, 2 big bonus rooms perfect for an office, library or gym, 2 separate kitchens, a 2 bedroom, 2 bath maid's quarters, enormous living room with a wet bar area, 2 grand spiral staircases, and a 4 story elevator shaft that takes you all the way up to the rooftop deck. Located in a prestigious gated community. Over 3000 square feet of balconies. Enjoy a spectacular infinity pool & spa built into the 2nd story balcony. 2 separate garages for a total of 8 cars! This and so much more!! This majestic property is 90% complete and just needs the final 10% completed. Complete the finishes to your taste and save millions over any other luxury property of similar size, scale and view. This is your opportunity, and this price will not last.
| yesterday | Listing updated with changes from the MLS® | |
| 3 weeks ago | Listing first seen online |

This information is for your personal, non-commercial use and may not be used for any purpose other than to identify prospective properties you may be interested in purchasing. The display of MLS data is usually deemed reliable but is NOT guaranteed accurate by the MLS. Buyers are responsible for verifying the accuracy of all information and should investigate the data themselves or retain appropriate professionals. Information from sources other than the Listing Agent may have been included in the MLS data. Unless otherwise specified in writing, the Broker/Agent has not and will not verify any information obtained from other sources. The Broker/Agent providing the information contained herein may or may not have been the Listing and/or Selling Agent.




Did you know? You can invite friends and family to your search. They can join your search, rate and discuss listings with you.