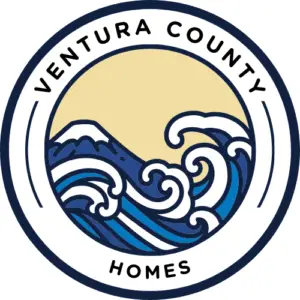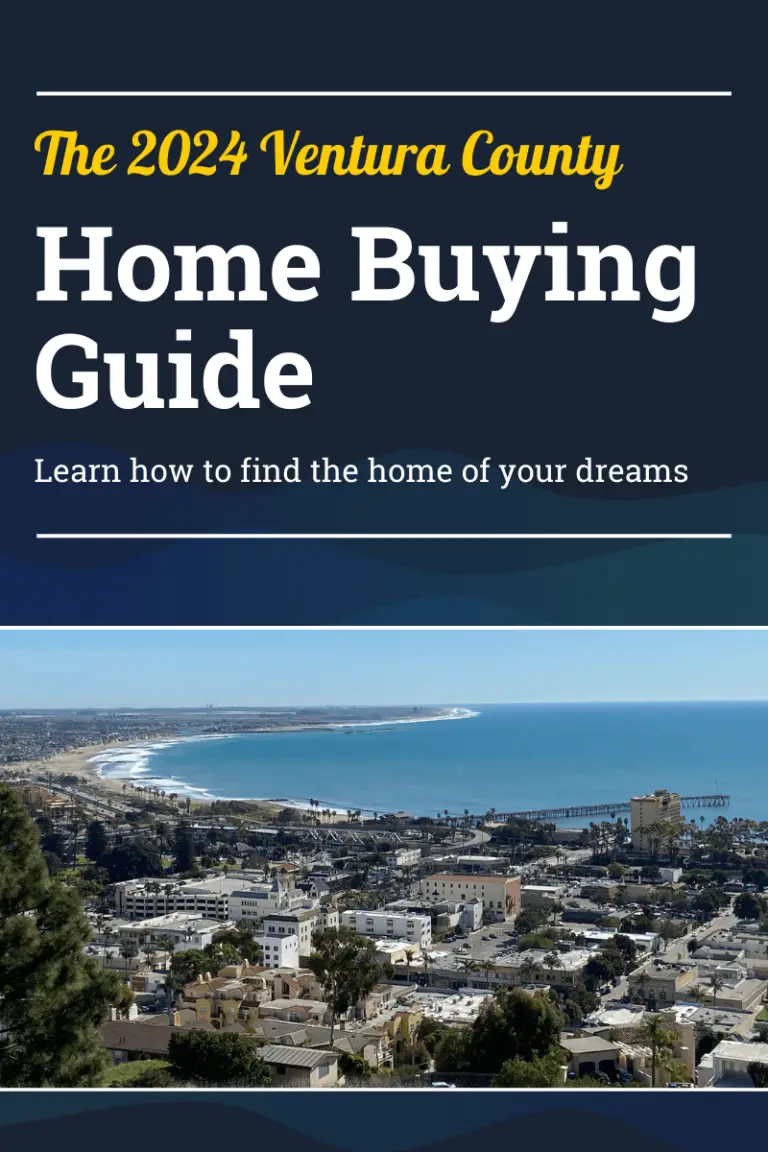611 Camino Manzanas Thousand Oaks, CA 91360
Mortgage Calculator
Monthly Payment (Est.)
$8,190Welcome to your dream home in the prestigious Lynn Ranch neighborhood! This stunning single-story residence, making its debut on the market after almost 6 decades, presents an unparalleled opportunity to own a meticulously remodeled gem. Bathed in natural light, this home boasts a seamless flow and a host of desirable features sure to enchant any discerning buyer. Features Include 1000 sqft BONUS ROOM, Dedicated flex space suitable for WORKSHOP/WORKOUT SPACE and RV/BOAT PARKING As you step through the no-step entry, you're greeted by a low-maintenance front yard, setting the stage for the elegance that awaits within. Every inch of this abode has been thoughtfully renovated, ensuring modern comfort and style throughout. Spanning an impressive 1000 square feet, the bonus room is a versatile space adorned with an open-beam ceiling, perfect for entertaining guests or indulging in your favorite hobbies. A large walk-in storage closet and a dedicated shop/workout room provide ample storage and functionality. A central patio/atrium invites relaxation and serves as a serene focal point, while RV/boat parking offers convenience for outdoor enthusiasts. The backyard features a tranquil waterfall complemented by a bridged pathway and pond, creating a picturesque oasis in your own backyard. Inside, new flooring sets the stage for the spacious master bath, complete with a generously sized walk-in closet, offering a luxurious retreat at day's end. With its unparalleled blend of modern amenities, abundant natural light, and outdoor splendor, this Lynn Ranch residence epitomizes California living at its finest. Don't miss your chance to call this remodeled treasure home. This information is deemed as accurate but not to be solely relied upon; Broker and Broker's Agents do not represent or guarantee accuracy of the square footage, bedroom/bathroom count, lot size or lot line/ dimensions, permitted or un-permitted spaces, school boundary lines or eligibility, or other information concerning the conditions or features of the property. Buyer is advised to independently verify the accuracy of all information
| 2 weeks ago | Listing updated with changes from the MLS® | |
| 2 weeks ago | Price changed to $1,795,000 | |
| 4 weeks ago | Price changed to $1,845,000 | |
| a month ago | Listing first seen online |

This information is for your personal, non-commercial use and may not be used for any purpose other than to identify prospective properties you may be interested in purchasing. The display of MLS data is usually deemed reliable but is NOT guaranteed accurate by the MLS. Buyers are responsible for verifying the accuracy of all information and should investigate the data themselves or retain appropriate professionals. Information from sources other than the Listing Agent may have been included in the MLS data. Unless otherwise specified in writing, the Broker/Agent has not and will not verify any information obtained from other sources. The Broker/Agent providing the information contained herein may or may not have been the Listing and/or Selling Agent.




Did you know? You can invite friends and family to your search. They can join your search, rate and discuss listings with you.