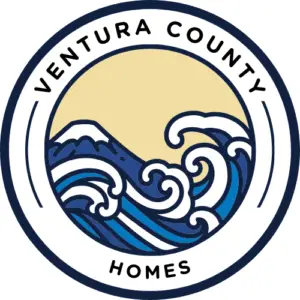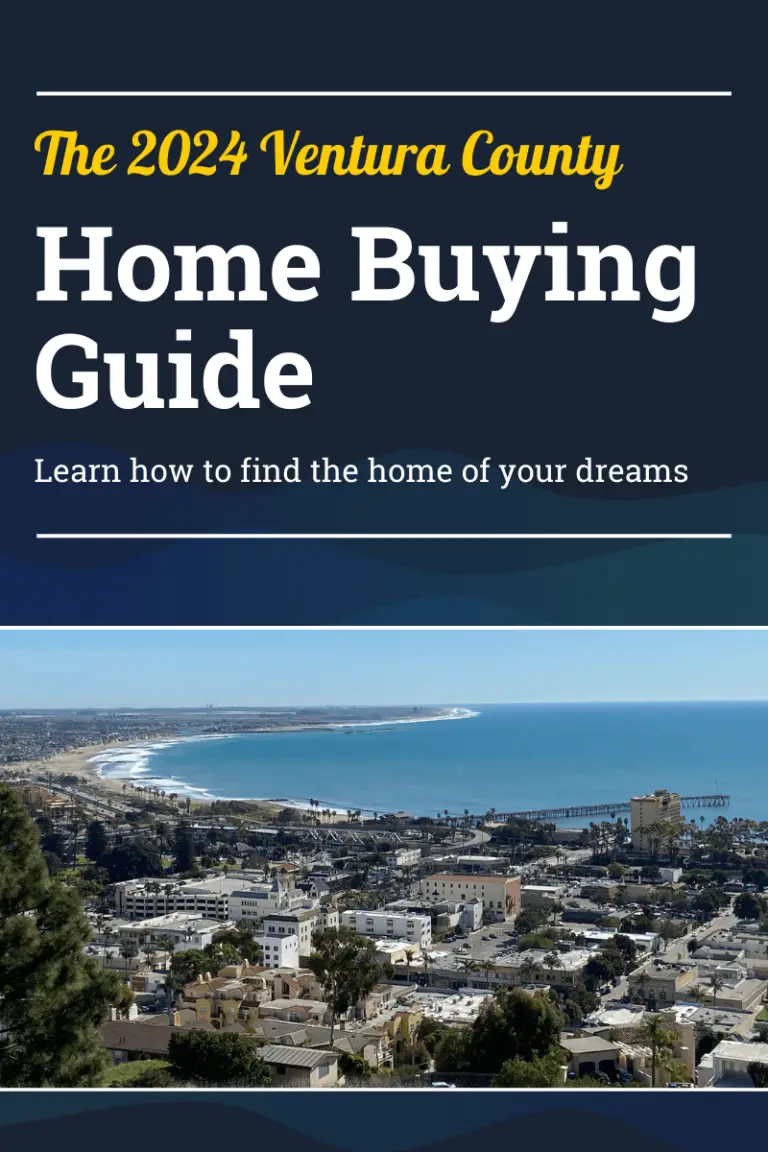3649 Radcliffe Road Thousand Oaks, CA 91360
Mortgage Calculator
Monthly Payment (Est.)
$6,296Nestled on one of the largest lots at over 16,000 square feet adjacent to open space, this 4-bed, 3-bath Copperwood home is a captivating blend of elegance and luxury. As you arrive, the beautifully landscaped front yard greets you with the vibrant colors of mature crepe myrtle trees and the delicate fragrance of flowering jasmine. A shaded brick-lined walkway winds its way to the front entrance, offering a welcoming path. Step through the double doors into a grand foyer, where soaring ceilings and travertine floors create a sense of openness and luxury. Your gaze is immediately drawn to the elegant curved staircase, the walnut and iron banister adds a touch of charm and sophistication. To your left, a formal dining room awaits, ideal for hosting intimate dinners or festive gatherings. The gourmet kitchen boasts sparkling granite countertops and stainless steel appliances. Create meals with views that extend out to the brick patio and expansive backyard. This outdoor space is perfect for entertaining, with plenty of room for a pool or ADU addition, summer barbecues, gatherings with friends, or moments soaking in the natural beauty. The main floor features multiple family rooms that provide ample space for hosting or relaxing. You'll also enjoy a bright and airy additional living space bathed in natural light, thanks to its 16 window frames, offering a peaceful retreat for morning meditation or an afternoon cup of tea. A versatile main level bedroom or office space provides flexibility for your lifestyle, and opens directly to a patio, where an oversized hot tub offers the perfect spot to relax after a long day. Upstairs, two spacious bedrooms are connected by a Jack-and-Jill bathroom, offering both comfort and privacy. The primary suite is nothing short of luxurious—a private haven with dual walk-in closets, a deep soaking tub for unwinding, natural stone countertops and a custom walk-in shower. Every detail has been designed with relaxation in mind, making this suite a true retreat. Zoned heating and cooling ensures year-round comfort throughout the home, while the 3-car attached garage offers ample storage and convenience. There is also room for an RV. With nearby trails and Northwood Park boasting a walking path, basketball and volleyball courts, BBQ grills, a playground and more just a short stroll away, this home combines luxury, comfort, and a connection to nature.
| yesterday | Listing updated with changes from the MLS® | |
| yesterday | Status changed to Pending | |
| a week ago | Listing first seen online |

This information is for your personal, non-commercial use and may not be used for any purpose other than to identify prospective properties you may be interested in purchasing. The display of MLS data is usually deemed reliable but is NOT guaranteed accurate by the MLS. Buyers are responsible for verifying the accuracy of all information and should investigate the data themselves or retain appropriate professionals. Information from sources other than the Listing Agent may have been included in the MLS data. Unless otherwise specified in writing, the Broker/Agent has not and will not verify any information obtained from other sources. The Broker/Agent providing the information contained herein may or may not have been the Listing and/or Selling Agent.




Did you know? You can invite friends and family to your search. They can join your search, rate and discuss listings with you.