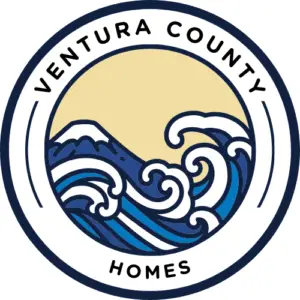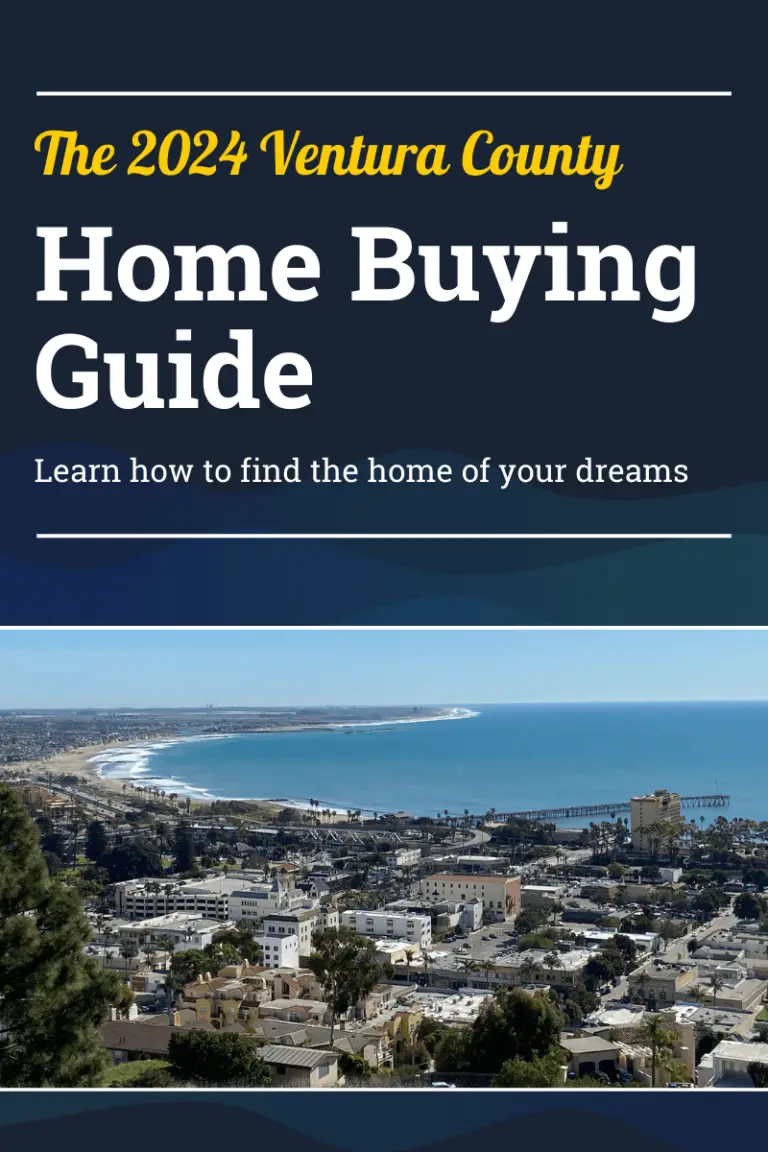2685 Barnacle Port Hueneme, CA 93041
Mortgage Calculator
Monthly Payment (Est.)
$3,034Marlborough Seaside Village. HIGHLY UPGRADED AND SPARKLING CLEAN! Enjoy your morning coffee on the patio or upstairs deck off master bedroom. Location is very close to beaches. Will make a great home or incredible investment property. Lovely upgraded home shows pride of ownership! Three upstairs bedrooms, primary suite has vaulted ceiling, ceiling fan, dual closets, balcony with room for lounges and table. Large bath has dual vanities, large shower and stone counters. Bedrooms two and three have mirrored wardrobe closets and ceiling fans. Dual linen closets up. Enter the home thru landscaped entry gate in front, with direct entry two car garage at back. Living room is so cozy with window shutters, custom tiled gas fireplace and views to front gardens and side patio, High ceilings, recessed lighting. Formal dining area, large breakfast bar, ceiling fan. Kitchen has stone counters, pendant lights, recessed lighting, stainless refrigerator, stove and dishwasher. Opens to den. Laundry room includes washer and dryer. Entire home has laminate flooring. Shutters on all windows downstairs. Storage cabinets in high ceiling garage. If you are looking for a splendid move in condition home, please take a look in person. Community has pool, spa and meeting room. Close to all the beach and harbor fun!
| 3 days ago | Listing updated with changes from the MLS® | |
| 3 days ago | Status changed to Pending | |
| 4 days ago | Price changed to $665,000 | |
| 3 weeks ago | Price changed to $652,000 | |
| a month ago | Listing first seen online |

This information is for your personal, non-commercial use and may not be used for any purpose other than to identify prospective properties you may be interested in purchasing. The display of MLS data is usually deemed reliable but is NOT guaranteed accurate by the MLS. Buyers are responsible for verifying the accuracy of all information and should investigate the data themselves or retain appropriate professionals. Information from sources other than the Listing Agent may have been included in the MLS data. Unless otherwise specified in writing, the Broker/Agent has not and will not verify any information obtained from other sources. The Broker/Agent providing the information contained herein may or may not have been the Listing and/or Selling Agent.




Did you know? You can invite friends and family to your search. They can join your search, rate and discuss listings with you.