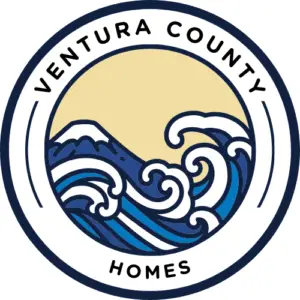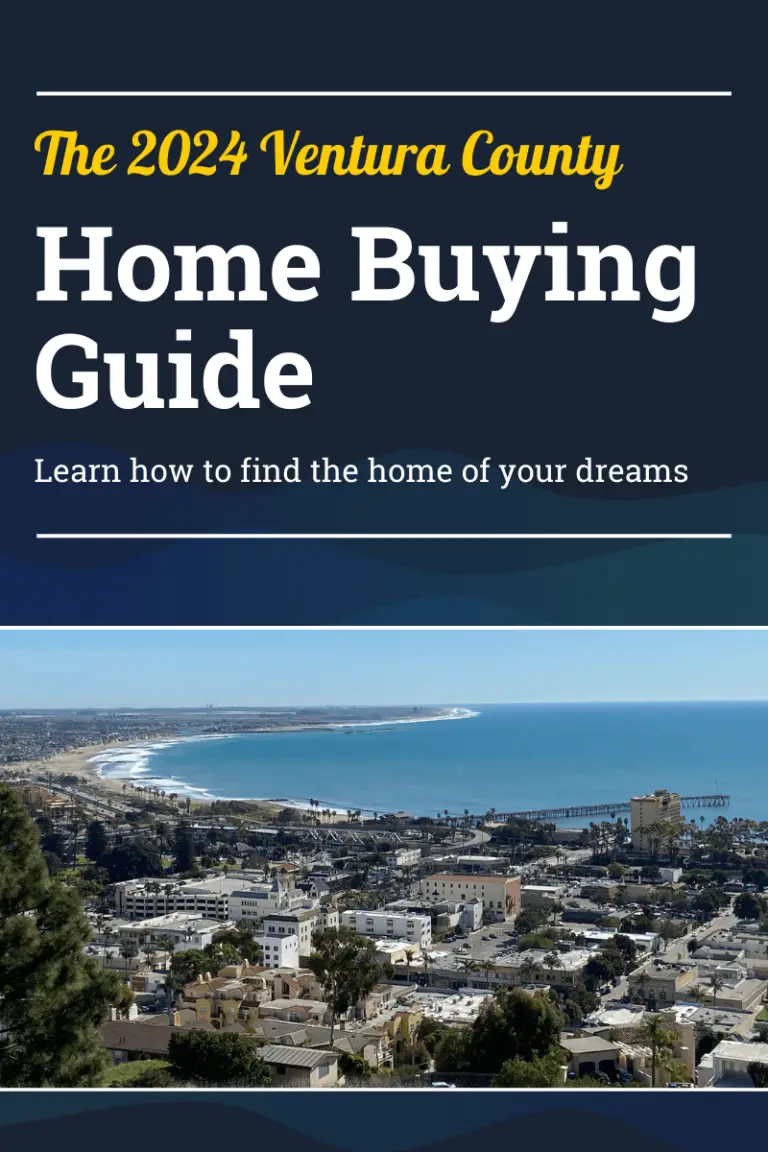665 Verdemont Circle Simi Valley, CA 93065
Mortgage Calculator
Monthly Payment (Est.)
$5,927Elegant updates and resort style yard create a personal paradise perfect for families, and entertainers alike. Situated on a quiet street among rolling hills this home greets you immediately with its classic curb appeal. Step inside to a voluminous entry way and formal living area flooded with natural light. The gorgeous kitchen is a cook's dream. It features quartz countertops, center island, stainless steel Kitchen Aid appliances, double convection ovens, five burner cooktop, brick detailing and views into the backyard. The kitchen opens directly to a family room with fireplace, wet bar and sliding doors that open directly to a wrap -around covered patio, the perfect location for al-fresco dining and summer evenings outside with friends and family. The rest of the backyard is not to be missed with a pool with spa, waterfall and grotto as well as grassy space it is perfect for outdoor entertaining. Lush landscaping with mature fruit trees, grape vine, several redwoods and abundant plants makes it like a private nature preserve. Upstairs enjoy a magical walkway overlooking the lower level as well as an open, spacious bonus area, with fireplace, wetbar, and hillside views. This is the perfect space for a playroom, study area/office, or movie nights. The serene master suite with peaceful treetop views and brick fireplace includes an ensuite bath featuring dual sinks, shower and jetted tub creating a spa like atmosphere. Two additional family bedrooms are upstairs, the final bedroom is downstairs with yard access, perfect for a guest room or an office. This home was recently updated and includes fully paid off solar panels, new paint inside and out, smooth ceilings with recessed lighting, ceiling fans in bedrooms, updated bathrooms with Quartz countertops, new sinks & toilets. Throughout the home is updated lighting, fixtures, and high-end laminate floors. Pool and spa have been refinished and have a newer heater and pump. This home is a slice of paradise inside and out and not to be missed.
| yesterday | Listing updated with changes from the MLS® | |
| a week ago | Price changed to $1,299,000 | |
| 4 weeks ago | Price changed to $1,350,000 | |
| a month ago | Listing first seen online |

This information is for your personal, non-commercial use and may not be used for any purpose other than to identify prospective properties you may be interested in purchasing. The display of MLS data is usually deemed reliable but is NOT guaranteed accurate by the MLS. Buyers are responsible for verifying the accuracy of all information and should investigate the data themselves or retain appropriate professionals. Information from sources other than the Listing Agent may have been included in the MLS data. Unless otherwise specified in writing, the Broker/Agent has not and will not verify any information obtained from other sources. The Broker/Agent providing the information contained herein may or may not have been the Listing and/or Selling Agent.




Did you know? You can invite friends and family to your search. They can join your search, rate and discuss listings with you.