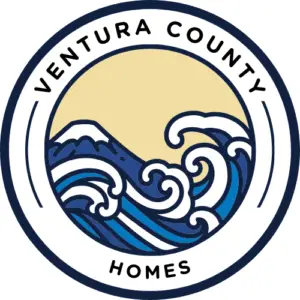2092 Latham Street Simi Valley, CA 93065
Mortgage Calculator
Monthly Payment (Est.)
$4,014Welcome to this beautifully appointed single-story view home offering 3 bedrooms, 2 baths, and 1,602 sq. ft. of elegant living space, this charming residence combines comfort, style, and captivating views. As you approach, you'll be greeted by an impressive stone front exterior, a stamped concrete driveway, and lush, vibrant landscaping that leads to the inviting front entrance. Step inside to find a thoughtfully designed interior featuring an entryway with tile flooring, which flows into a sunken living room adorned with vaulted ceilings, a marble and millwork wood fireplace mantle, and a large mirror above enhancing the light and airy ambiance. The spacious kitchen, adjacent to the family room, offers a center island, Corian countertops, and a built-in desk, both with storage, a pantry, and all appliances, including a Samsung refrigerator, Whirlpool microwave, GE oven, and Whirlpool dishwasher are included in the sale. Large windows bring in natural light, and a slider provides seamless access to the backyard, perfect for entertaining. The primary bedroom serves as a serene retreat, featuring a large walk-in closet with custom wood-like organizers, built-in dressers, a ceiling fan, and a glass door that opens to the backyard. The en-suite bathroom is equipped with a vanity offering storage, a double-wide shower, and overhead lighting. Two additional bedrooms provide flexibility for family, guests, or a home office, while a hall bathroom offers convenience with tile flooring, a newer toilet, and a shower-over-tub combination. Enjoy outdoor living at its finest in the spacious backyard, which features a partially covered concrete patio, block wall fencing, and an iron side gate, all framed by breathtaking valley views. The expansive 7,000 sq. ft. lot provides ample space for gardening, recreation, or simply relaxing in the beautiful surroundings. Additional highlights include dual-paned windows with blinds, a newer water heater (2024), and an HVAC system installed in 2022. A 2-car garage with a roll-up door featuring windows, a covered carport with possible RV parking, and a vinyl gate add to the home's convenience and privacy. Located close to Atherwood Elementary School and Atherwood Park, this exceptional home offers the perfect blend of comfort, convenience, and stunning valley views. Don't miss the chance to make this single-story gem your own!
| yesterday | Listing updated with changes from the MLS® | |
| yesterday | Listing first seen online |

This information is for your personal, non-commercial use and may not be used for any purpose other than to identify prospective properties you may be interested in purchasing. The display of MLS data is usually deemed reliable but is NOT guaranteed accurate by the MLS. Buyers are responsible for verifying the accuracy of all information and should investigate the data themselves or retain appropriate professionals. Information from sources other than the Listing Agent may have been included in the MLS data. Unless otherwise specified in writing, the Broker/Agent has not and will not verify any information obtained from other sources. The Broker/Agent providing the information contained herein may or may not have been the Listing and/or Selling Agent.




Did you know? You can invite friends and family to your search. They can join your search, rate and discuss listings with you.