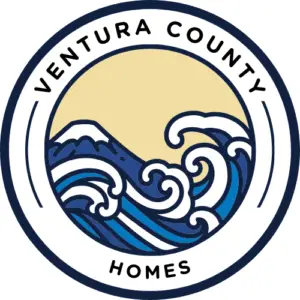348 Castleton Street Camarillo, CA 93012
Mortgage Calculator
Monthly Payment (Est.)
$5,197Welcome to this beautifully updated single-story home in the highly sought-after Village at the Park neighborhood in Camarillo. The gourmet kitchen, featuring a chef's island, has been tastefully remodeled with stainless steel appliances and opens seamlessly into the family room, complete with upgraded stone tile flooring. The double-pane windows, adorned with plantation shutters, offer a view of the entertainer's backyard, which boasts a covered gazebo, built-in BBQ, and fruit trees, perfect for outdoor gatherings.Additional highlights include a dedicated laundry room, a garage with direct access and high ceilings, and a remodeled kitchen with newer finishes. Enjoy the park-like amenities of the neighborhood, with nearby parks, biking trails, a BBQ area, and easy access to elementary schools, the YMCA, playfields, and the freeway.This move-in ready home offers convenience, comfort, and the charm of a fantastic community.
| yesterday | Listing updated with changes from the MLS® | |
| yesterday | Listing first seen online |

This information is for your personal, non-commercial use and may not be used for any purpose other than to identify prospective properties you may be interested in purchasing. The display of MLS data is usually deemed reliable but is NOT guaranteed accurate by the MLS. Buyers are responsible for verifying the accuracy of all information and should investigate the data themselves or retain appropriate professionals. Information from sources other than the Listing Agent may have been included in the MLS data. Unless otherwise specified in writing, the Broker/Agent has not and will not verify any information obtained from other sources. The Broker/Agent providing the information contained herein may or may not have been the Listing and/or Selling Agent.




Did you know? You can invite friends and family to your search. They can join your search, rate and discuss listings with you.