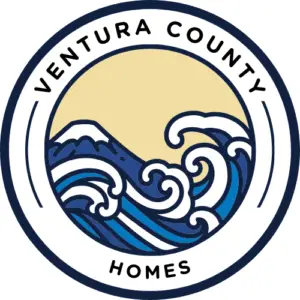1013 Scioto Circle Simi Valley, CA 93065
Mortgage Calculator
Monthly Payment (Est.)
$4,197Welcome to Wood Ranch, where this delightful single-story home in the coveted Regalia community awaits. This charming residence features 3 bedrooms, 2 bathrooms, and offers 1,842 sq. ft. of spacious living on a prime 6,949 sq. ft. cul-de-sac lot, complete with stunning hilltop views from the front. As you approach, you'll be greeted by a flower-lined walkway leading to the front entry door with glass side lights. Inside, the marble foyer opens into the living and dining areas, showcasing dramatic pillared arches, a chandelier and a picturesque bay in the dining area, while the living room is adorned with plush carpeting, custom window treatments, and a soaring ceiling that enhances the space's grandeur. The secondary bedrooms are both spacious and refined, featuring mirrored closet doors and windows overlooking the side yard. The marble-lined guest bathroom includes a tub for relaxation. The laundry room is well-equipped with storage shelves, a large closet, and includes newer washer and dryer units. The primary suite is a private retreat with vaulted ceilings, a ceiling fan, and opens to the back patio with privacy. The en suite marble-lined bathroom boasts a luxurious walk-in shower with a seat, marble and stone accents, a hand-held shower head, and a vanity with dual sinks, mirrors, a skylight, and a walk-in closet. From the dining area, a radius throughway leads to the family room featuring marble flooring, vaulted ceilings, a cozy fireplace, and a large window overlooking the backyard. The adjacent kitchen is complete with pendant lights over the breakfast bar, marble counters and backsplash, white cabinetry with some glass display doors, a garden window, stainless steel appliances including a KitchenAid dishwasher, GE double oven, Maytag cooktop, LG refrigerator, pantry, recessed lighting, and a charming breakfast nook with French doors to the backyard. The serene backyard is perfect for entertaining, with a concrete patio, lush grass area, vibrant shrubbery, and fruit trees including peach, apricot, and fig. This light and bright home features neutral wall colors, skylights, raised panel interior doors, and radius throughways and windows. Located in the desirable Wood Ranch community, you'll enjoy beautiful greenbelts, walking paths, proximity to the Wood Ranch Golf Course, parks with multiple playgrounds and pavilions, and the Wood Ranch shopping center. This home is a true gem, offering a perfect blend of elegance and comfort in a prime location.
| 2 days ago | Listing updated with changes from the MLS® | |
| 2 days ago | Listing first seen online |

This information is for your personal, non-commercial use and may not be used for any purpose other than to identify prospective properties you may be interested in purchasing. The display of MLS data is usually deemed reliable but is NOT guaranteed accurate by the MLS. Buyers are responsible for verifying the accuracy of all information and should investigate the data themselves or retain appropriate professionals. Information from sources other than the Listing Agent may have been included in the MLS data. Unless otherwise specified in writing, the Broker/Agent has not and will not verify any information obtained from other sources. The Broker/Agent providing the information contained herein may or may not have been the Listing and/or Selling Agent.




Did you know? You can invite friends and family to your search. They can join your search, rate and discuss listings with you.