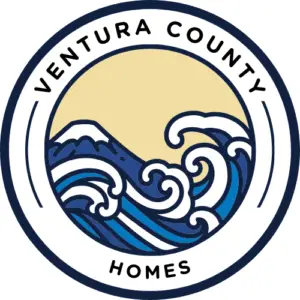2786 Velarde Drive Thousand Oaks, CA 91360
Mortgage Calculator
Monthly Payment (Est.)
$5,247Welcome to this beautifully upgraded two-story home in the desirable Wildwood community of Thousand Oaks. As you step through the double door entry, you're greeted by an inviting formal living and dining room, perfect for hosting guests or enjoying family gatherings. Moving beyond, you'll find the heart of the home, the updated kitchen featuring stunning quartz countertops. The kitchen seamlessly opens to a spacious great room complete with a cozy fireplace, creating a warm and welcoming atmosphere. Both the kitchen and great room offer views of the private, covered back deck and the serene backyard, making indoor-outdoor living a breeze. An updated powder bath completes the downstairs entertaining area. Head upstairs to discover the primary suite, a true retreat featuring an en-suite bathroom and a generous walk-in closet. The primary suite opens to its own private deck, an ideal spot for morning coffee or working from home while enjoying peaceful treetop views. The upper level also includes three additional bedrooms, one of which has access to a large deck boasting stunning mountain, canyon, and sunset views. Situated on an expansive 9,650-square-foot lot, this home offers ample outdoor amenities. The oversized, gated RV parking area provides plenty of space for your recreational vehicles. The massive covered back deck is a perfect place to watch the game, entertain your family and friends or simply relax and unwind. The backyard itself features a grassy play area, cozy patio with a fire pit, and a variety of fruit trees, including lemon, lime, pomegranate, and orange. Beyond the home, the Wildwood neighborhood offers an exceptional lifestyle. Nearby is the award-winning Wildwood Elementary School and easy access to two parks with playfields, playgrounds, sports courts, and a trailhead that leads to miles of hiking trails, including one with a waterfall. This home provides the perfect balance of indoor comfort and outdoor adventure, all within a tranquil and sought-after community.
| a week ago | Listing updated with changes from the MLS® | |
| a week ago | Listing first seen online |

This information is for your personal, non-commercial use and may not be used for any purpose other than to identify prospective properties you may be interested in purchasing. The display of MLS data is usually deemed reliable but is NOT guaranteed accurate by the MLS. Buyers are responsible for verifying the accuracy of all information and should investigate the data themselves or retain appropriate professionals. Information from sources other than the Listing Agent may have been included in the MLS data. Unless otherwise specified in writing, the Broker/Agent has not and will not verify any information obtained from other sources. The Broker/Agent providing the information contained herein may or may not have been the Listing and/or Selling Agent.




Did you know? You can invite friends and family to your search. They can join your search, rate and discuss listings with you.