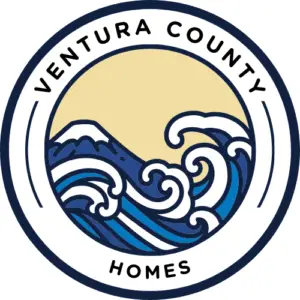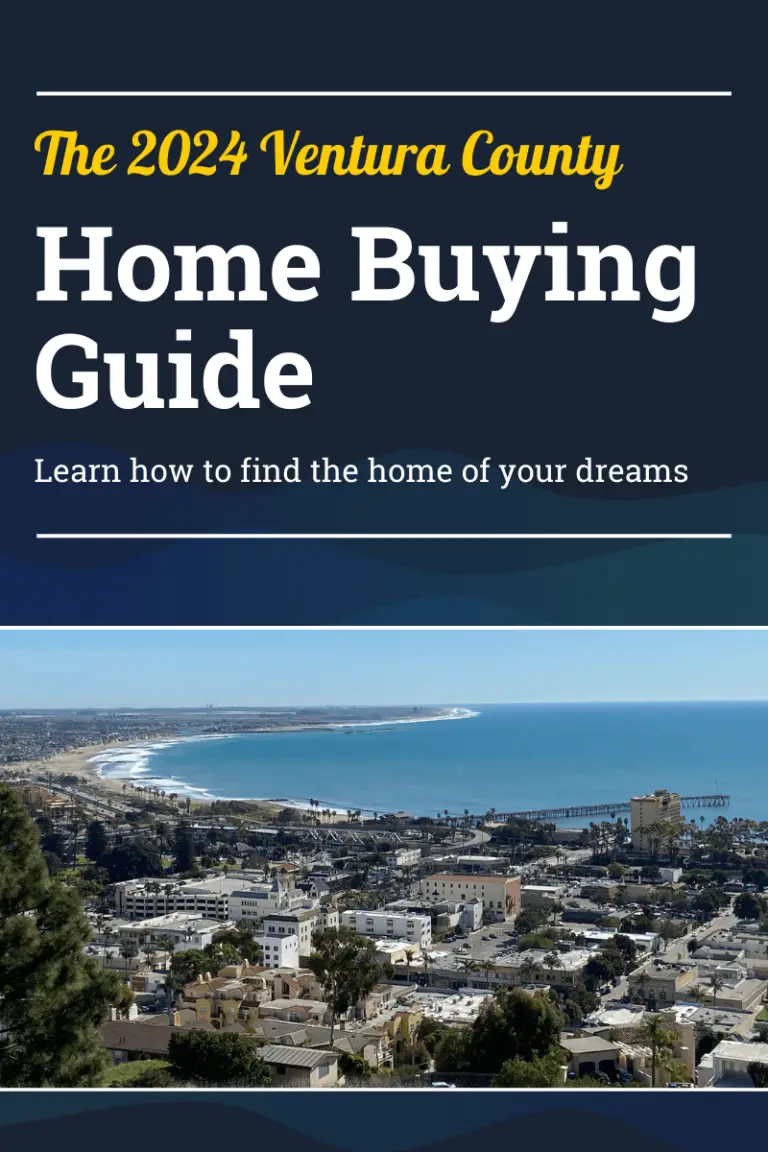186 Kelton Court Simi Valley, CA 93065
Mortgage Calculator
Monthly Payment (Est.)
$6,730This floor plan is a unique offering of both convenience and privacy as the primary suite is located on the main floor with a large private bath and walk-in closet. Sitting on the corner of a cul-de-sac you will find an entertainer's delight! The curb appeal is stunning with an eco-friendly faux lawn, drought tolerant plants, eye catching flagstone, river rocks and ambient lighting. Once inside you are greeted with Alston Ridge Stonecorex Composite luxury plank flooring thru-out with the exception of the primary bathroom which is marble travertine. The formal living room has a cozy fireplace and built-in shelving. The formal dining room is perfect for small gatherings or large get-togethers. The enormous kitchen boasts a massive island, stainless steel appliances, wine fridge, maple cabinets, granite countertops and opens to the family room with fireplace and entertainment lounge. There is a room, right before the main bedroom, currently used as a wine bar and tasting room. At the top of the stairs, you are greeted with an amazing in-home gym, never wait for a machine again! The top right is a guest room with private bathroom and a reading tower that is light and bright. To the left there are two bedrooms, one is set-up as an office with French doors opening to a private balcony which shares a bathroom with a secondary bedroom. Enjoy summer and winter in the backyard oasis with covered patio, fireplace, ceiling fan, built-in BBQ with L-shaped island bar, seating and built-in fridge, firepit and matching landscape with the front! There is a private 3-car garage with built-in storage. A wonderful benefit to the community is the 4 pools that are available for your enjoyment! Come and appreciate luxury living behind the guarded gates at Long Canyon!
| yesterday | Listing updated with changes from the MLS® | |
| a week ago | Listing first seen online |

This information is for your personal, non-commercial use and may not be used for any purpose other than to identify prospective properties you may be interested in purchasing. The display of MLS data is usually deemed reliable but is NOT guaranteed accurate by the MLS. Buyers are responsible for verifying the accuracy of all information and should investigate the data themselves or retain appropriate professionals. Information from sources other than the Listing Agent may have been included in the MLS data. Unless otherwise specified in writing, the Broker/Agent has not and will not verify any information obtained from other sources. The Broker/Agent providing the information contained herein may or may not have been the Listing and/or Selling Agent.




Did you know? You can invite friends and family to your search. They can join your search, rate and discuss listings with you.