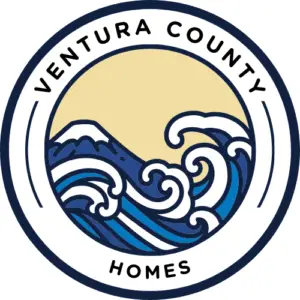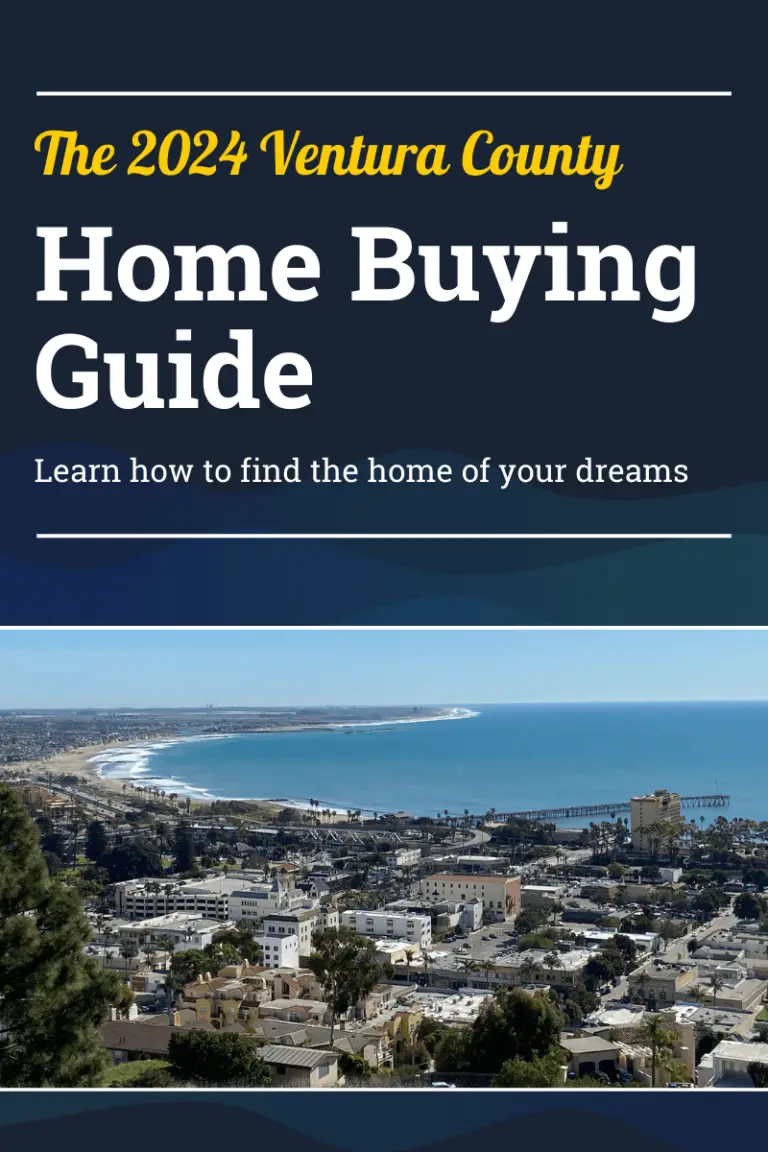1743 Woodloch Lane Simi Valley, CA 93065
Mortgage Calculator
Monthly Payment (Est.)
$3,649This beautifully updated home in Simi Valley, nestled in a gated community, offers modern comfort and stylish upgrades. The interior boasts tile floors, new carpets, updated baseboards, and elegant crown molding, complemented by wood shutters throughout. The living room impresses with high ceilings and a built-in speaker system, creating a perfect space for both relaxation and entertaining. A convenient 1/2 bath is located downstairs. The kitchen is a standout feature with stainless steel appliances, granite counters, and a custom backsplash. Adjacent to the kitchen is a cozy family room with a fireplace and a wine refrigerator, ideal for dining or casual gatherings. The master bedroom is a retreat with a large closet and an upgraded bathroom that includes a soaking tub, dual sinks with quartz counters, and a custom shower equipped with multiple spray heads, and plumbing for a steam function if desired. Upstairs, This beautifully updated home in Simi Valley, nestled in a gated community, offers modern comfort and stylish upgrades. The interior boasts tile floors, new carpets, updated baseboards, and elegant crown molding, complemented by wood shutters throughout. The living room impresses with high ceilings and a built-in speaker system, creating a perfect space for both relaxation and entertaining. A convenient 1/2 bath is located downstairs. The kitchen is a standout feature with stainless steel appliances, granite counters, and a custom backsplash. Adjacent to the kitchen is a cozy family room with a fireplace and a wine refrigerator, ideal for dining or casual gatherings. The master bedroom is a retreat with a walk-in closet and an upgraded bathroom that includes a soaking tub, dual sinks with quartz counters, and a custom shower equipped with multiple spray heads, and plumbing for a steam function if desired. Upstairs, two additional bedrooms feature mirrored closet doors a Jack and Jill bathroom, which has been upgraded with quartz counters and custom tile accents. The rear yard is designed for enjoyment with a covered patio, fire pit, and water feature, perfect for outdoor gatherings. Additional highlights include a two-car garage with pull-down storage, a finished floor, and a tankless water heater. The indoor laundry room features built-in storage, and the home is equipped with central AC for comfort year-round. The community offers fantastic amenities, including a large pool and spa, kids' play areas, two basketball courts, and expansive grassy areas. The home is conveniently located near shopping, dining, and other great amenities.
| 2 weeks ago | Listing updated with changes from the MLS® | |
| 2 weeks ago | Status changed to Pending | |
| 3 weeks ago | Listing first seen online |

This information is for your personal, non-commercial use and may not be used for any purpose other than to identify prospective properties you may be interested in purchasing. The display of MLS data is usually deemed reliable but is NOT guaranteed accurate by the MLS. Buyers are responsible for verifying the accuracy of all information and should investigate the data themselves or retain appropriate professionals. Information from sources other than the Listing Agent may have been included in the MLS data. Unless otherwise specified in writing, the Broker/Agent has not and will not verify any information obtained from other sources. The Broker/Agent providing the information contained herein may or may not have been the Listing and/or Selling Agent.




Did you know? You can invite friends and family to your search. They can join your search, rate and discuss listings with you.