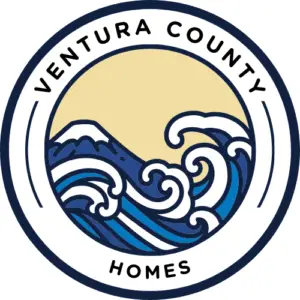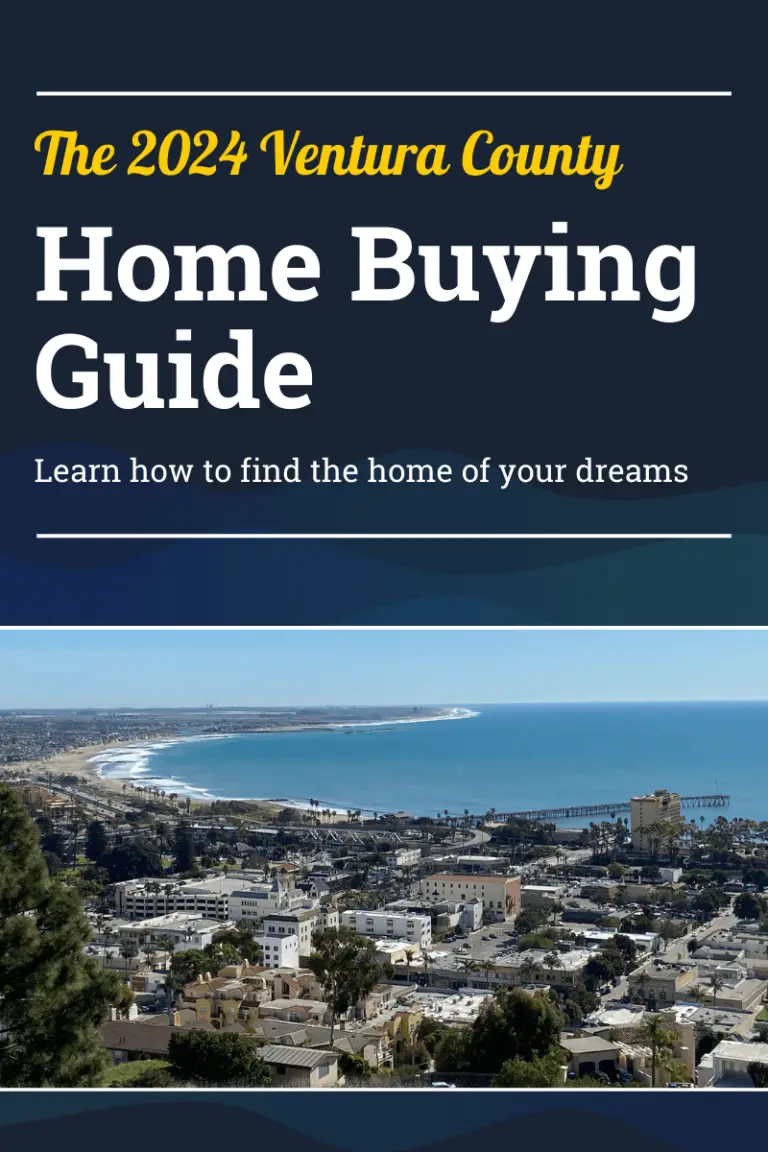381 E Loop Drive Camarillo, CA 93010
Mortgage Calculator
Monthly Payment (Est.)
$6,045Welcome to this stunning single-story gem nestled in the heart of Camarillo, offering 4 spacious bedrooms, 3 luxurious bathrooms, and nearly 2,900 square feet of elegant living space. As you enter, you're greeted by a formal living room and dining room, perfect for hosting gatherings. The expansive kitchen is a chef's delight, featuring a large breakfast bar that comfortably seats six, a center island, double ovens, and a gas cooktop, all with breathtaking mountain views. This space seamlessly flows into the inviting family room with a cozy fireplace, ideal for relaxing evenings. The primary suite is a true retreat, boasting a sitting area and an en-suite bathroom equipped with dual sinks, a soaking tub, and an enclosed shower. Step outside to your backyard oasis, an entertainer's paradise complete with a sport court, covered patio, and lush grassy areas. Enjoy harvesting from your own orchard with nectarines, apples, tangerines, Meyer lemons, and kumquats. Additional features include a separate office with built-in desks and cabinetry, a spacious laundry room with ample storage, and a 3-car garage. This home offers the perfect blend of comfort, luxury, and convenience--truly a must-see!
| 2 weeks ago | Listing updated with changes from the MLS® | |
| 2 weeks ago | Status changed to Pending | |
| a month ago | Listing first seen online |

This information is for your personal, non-commercial use and may not be used for any purpose other than to identify prospective properties you may be interested in purchasing. The display of MLS data is usually deemed reliable but is NOT guaranteed accurate by the MLS. Buyers are responsible for verifying the accuracy of all information and should investigate the data themselves or retain appropriate professionals. Information from sources other than the Listing Agent may have been included in the MLS data. Unless otherwise specified in writing, the Broker/Agent has not and will not verify any information obtained from other sources. The Broker/Agent providing the information contained herein may or may not have been the Listing and/or Selling Agent.




Did you know? You can invite friends and family to your search. They can join your search, rate and discuss listings with you.