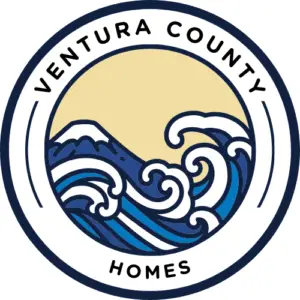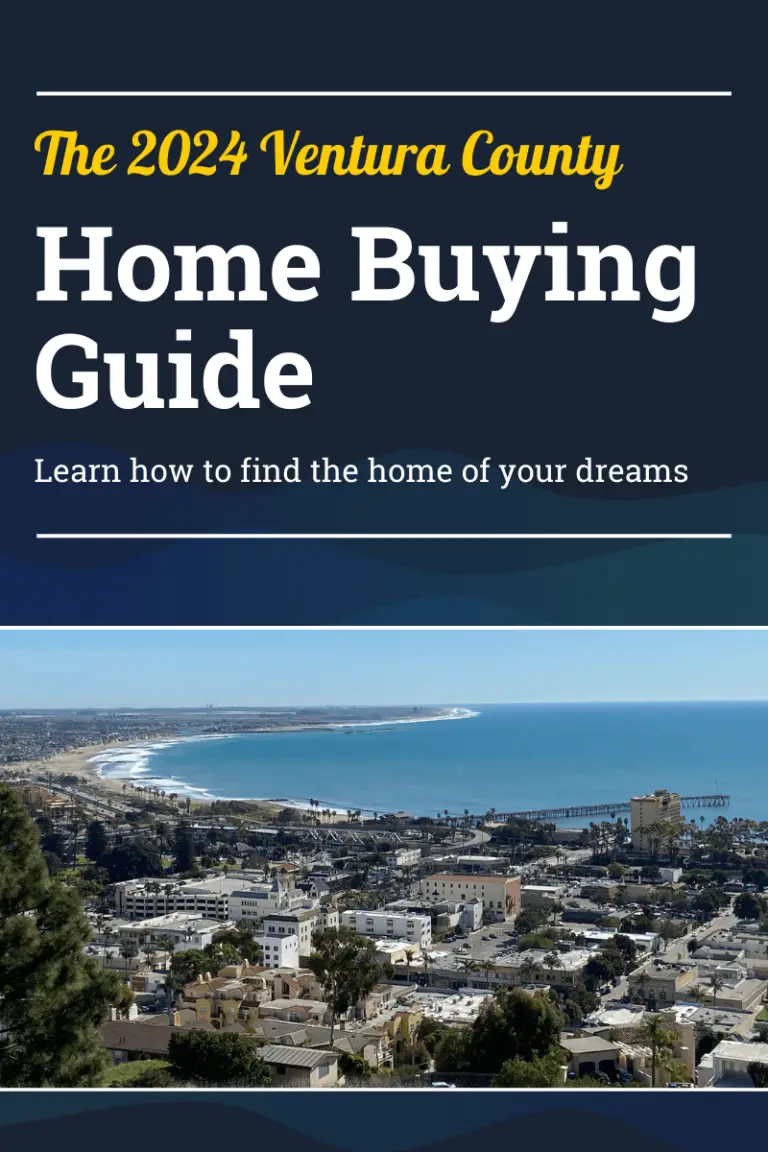5734 Cherokee Circle Simi Valley, CA 93063
Mortgage Calculator
Monthly Payment (Est.)
$7,984Welcome to Silverthorne, an exclusive enclave nestled in East Simi Valley. This stunning residence is set on an expansive lot at the end of a cul-de-sac, offering breathtaking mountain and valley views, spanning nearly 3,000 square feet of immaculate living space. As you step inside, you'll be embraced by a warm and inviting atmosphere, thanks to the meticulously crafted floorplan and designer touches throughout. The formal living and dining rooms greet you at the front, featuring graceful archway entries. The cozy family room offers picturesque views of the resort-style backyard. This outdoor oasis boasts a pebble-finished pool, cascading waterfall, thrilling slide, relaxing spa, expansive entertaining area, and a large covered patio complete with a built-in BBQ center--perfect for unforgettable gatherings. The gourmet kitchen has been thoughtfully remodeled to meet the highest standards. It features exquisite natural stone Nacarado Quartzite countertops and backsplash, a new French oven, new professional Monogram cooktop and hood, Dacor stainless steel refrigerator, a spacious walk-in pantry, and a generous island that invites culinary creativity. Hosting guests is effortless with a convenient downstairs bedroom and full bath, ensuring privacy and comfort. Upstairs, a spacious landing leads to oversized guest bedrooms with captivating views from both the front and rear of the home. The luxurious primary suite offers a private retreat with a lavish en-suite bath. This spa-like sanctuary features porcelain tile flooring, dual vanities, a large sunken tub, a porcelain tile shower, and a walk-in closet. The backyard is a true masterpiece, providing the ultimate setting for day and evening entertainment. Guests will delight in the waterslide that plunges into the pool, surrounded by Bouquet Canyon rock. The covered patio with stained and stamped concrete offers a shaded haven, while the expansive turf area is perfect for games, all framed by lush landscaping. The outdoor BBQ center is ideal for grilling your favorite dishes. Additional features include dual A/C, plantation shutters, new toilets, recirculating hot water pump, beautiful hand scraped Maple wood flooring, recessed lighting throughout, potential RV access, 3 car garage with custom built-in cabinets, fruit trees, a vegetable garden, and more. Outdoor enthusiasts will appreciate the nearby miles of hiking and biking trails in the Chumash Reserve. Plus, the home's convenient location near the 118 freeway makes commuting a breeze. Don't miss this rare opportunity to own a piece of paradise in one of Simi Valley's most coveted neighborhoods. Your dream home awaits at Silverthorne.
| 3 days ago | Listing updated with changes from the MLS® | |
| a week ago | Status changed to Pending | |
| a month ago | Listing first seen online |

This information is for your personal, non-commercial use and may not be used for any purpose other than to identify prospective properties you may be interested in purchasing. The display of MLS data is usually deemed reliable but is NOT guaranteed accurate by the MLS. Buyers are responsible for verifying the accuracy of all information and should investigate the data themselves or retain appropriate professionals. Information from sources other than the Listing Agent may have been included in the MLS data. Unless otherwise specified in writing, the Broker/Agent has not and will not verify any information obtained from other sources. The Broker/Agent providing the information contained herein may or may not have been the Listing and/or Selling Agent.




Did you know? You can invite friends and family to your search. They can join your search, rate and discuss listings with you.