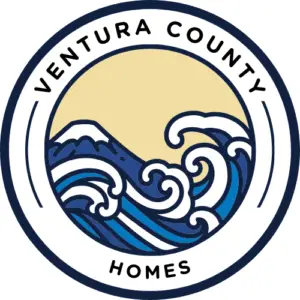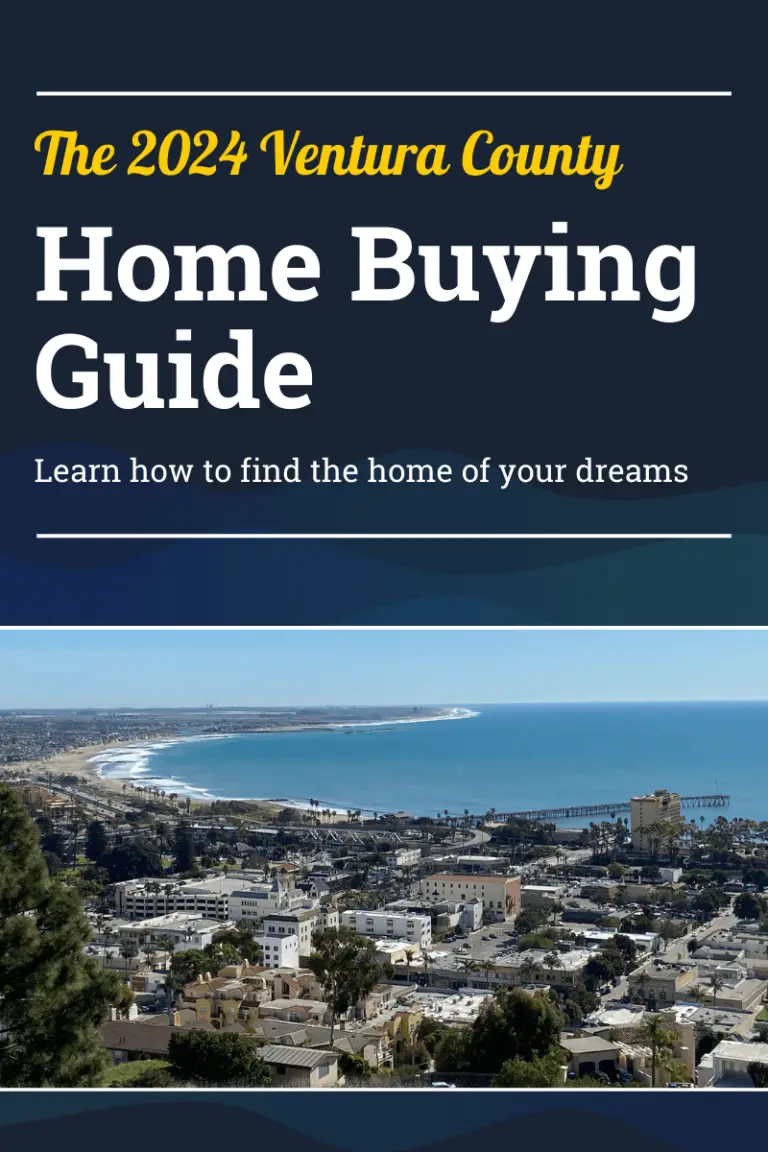788 Devore Avenue Simi Valley, CA 93065
Mortgage Calculator
Monthly Payment (Est.)
$6,018Honey Stop the CAR!!!! This home has it ALL!! 4 bedrooms, 3 baths, air conditioning, pool and spa andthere is a park next door!!! Grand entrance with vaulted ceilings in the living room, formal dining with large window. One bedroom and one bath downstairs. Gorgeous kitchen with granite center islandand granite counters. Stove top, double oven, built-in microwave, and refrigerator are included. Pantry with glass door. Kitchen is open to the family room with a fireplace and a sliding glass door to the amazing backyard. Upstairs features 3 bedrooms and 2 baths and a huge great room. The primary bathroom is upgraded with enlarged shower (for 2 people), jetted tub with remote control (and heated back rest), Toto high-end toilet that is self-opening and closing with heated seat and bidet remote control. Primary bedroom has a sliding glass door to the 40 feet X 14 feet upper deck with amazing views of the mountains and city lights. The awnings are auto retracting if it detects wind. Lights for your night time entertaining with remote. Great place for your morning coffee or early evening happy hour. 2nd upstairs bedroom also has a sliding glass door to the amazing upper deck. Hold on!!! You must see to believe this great room. You will notice the pool table, the fireplace, and, of course, the wet bar. (Pool table may also be included in sale). The room is spectacular for entertaining your family and friends and can you imagine holiday gatherings... Your family will also enjoy splashing in the 'volleyball' pool (shallow on both ends) and spa. The pool area is completely fenced for safety. Loads of areas for seating and gatherings also on the lower deck. It has built in BBQ island with a refrigerator, lighting, ceiling fans and television. Laundry room downstairs with washer and dryer included. 200 amp electrical panel. 39 solar panel (owned, not leased) to reduce energy costs. Community tennis court and 1/2 basketball court.Come by and see this lovely home today.
| 4 days ago | Listing updated with changes from the MLS® | |
| 4 weeks ago | Status changed to Pending | |
| 4 weeks ago | Price changed to $1,319,000 | |
| 4 weeks ago | Price changed to $1,325,000 | |
| a month ago | Listing first seen online |

This information is for your personal, non-commercial use and may not be used for any purpose other than to identify prospective properties you may be interested in purchasing. The display of MLS data is usually deemed reliable but is NOT guaranteed accurate by the MLS. Buyers are responsible for verifying the accuracy of all information and should investigate the data themselves or retain appropriate professionals. Information from sources other than the Listing Agent may have been included in the MLS data. Unless otherwise specified in writing, the Broker/Agent has not and will not verify any information obtained from other sources. The Broker/Agent providing the information contained herein may or may not have been the Listing and/or Selling Agent.




Did you know? You can invite friends and family to your search. They can join your search, rate and discuss listings with you.