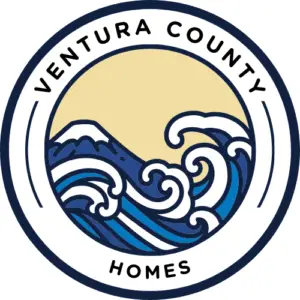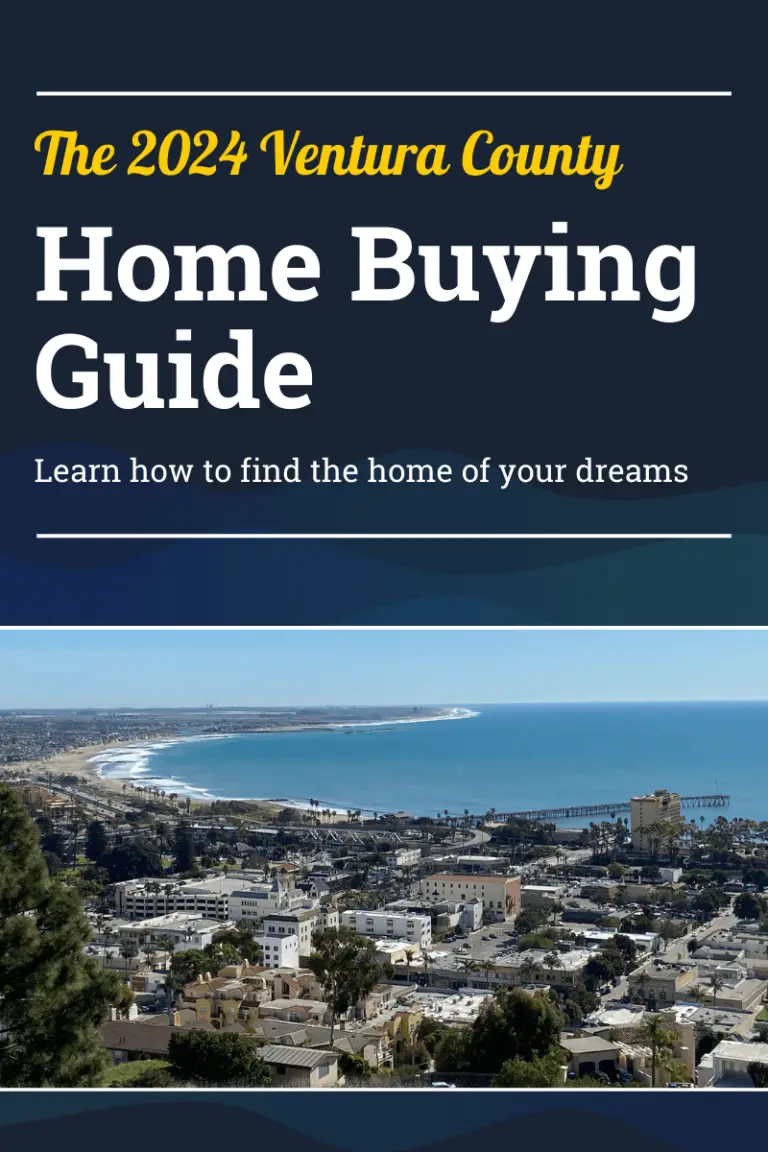381 Rendar Lane Camarillo, CA 93012
Mortgage Calculator
Monthly Payment (Est.)
$3,645Modern Townhouse with Smart Home Technology in Camarillo Mission OaksWelcome to this stunning townhouse, built in 2020 and located in the highly sought-after Mission Oaks neighborhood of Camarillo. This modern home boasts a contemporary design and is loaded with premium features, making it the perfect blend of luxury and convenience or even a second home to ''lock & leave''.Key Features:Newer Construction: Completed in 2020, this townhouse offers highly upgraded amenities and finishes throughout.Smart Home Technology: Equipped with state-of-the-art smart home systems, tankless water heater, including smart lighting, thermostat, and security features, all controllable from your smartphone.Energy Efficiency: Outfitted with LG green energy-efficient appliances, including a refrigerator, oven, dishwasher, and washer/dryer, ensuring lower utility costs and a smaller carbon footprint.Luxurious Vinyl Plank (LVP) Flooring: Beautiful and durable LVP flooring runs throughout the home, providing a sleek, contemporary look that's easy to maintain.Upgraded Kitchen: The gourmet kitchen features white quartz countertops, custom shaker cabinetry, and beautiful mosaic backsplash, perfect for entertaining and meal preparation.Open Floor Plan: The living area seamlessly flows into the dining and kitchen areas, creating a spacious and inviting atmosphere.Two elegant Primary Suites: Primary bedrooms offer a private oasis with a walk-in closet and a spa-like en-suite bathroom featuring dual sinks, a soaking tub, and a separate shower.Additional Bedroom and Bathroom on the first level: Generously sized bedroom with ample closet space, perfect for family or guests.Outdoor Space: A private patio provides a perfect spot for outdoor dining and relaxation.Community: Heated community pool, parks and ample guest parking Location: Situated in the desirable Camarillo area offering the most moderate temperature in Southern California, this home is close to parks, shopping, dining, and freeway access, the sports complex and just a few miles away from beautiful beaches.This beautiful townhouse offers a unique opportunity to enjoy a modern, energy-efficient, and technologically advanced home in a prime Camarillo location. Don't miss the chance to make this exceptional property your new home!
| a week ago | Listing updated with changes from the MLS® | |
| a month ago | Listing first seen online |

This information is for your personal, non-commercial use and may not be used for any purpose other than to identify prospective properties you may be interested in purchasing. The display of MLS data is usually deemed reliable but is NOT guaranteed accurate by the MLS. Buyers are responsible for verifying the accuracy of all information and should investigate the data themselves or retain appropriate professionals. Information from sources other than the Listing Agent may have been included in the MLS data. Unless otherwise specified in writing, the Broker/Agent has not and will not verify any information obtained from other sources. The Broker/Agent providing the information contained herein may or may not have been the Listing and/or Selling Agent.




Did you know? You can invite friends and family to your search. They can join your search, rate and discuss listings with you.