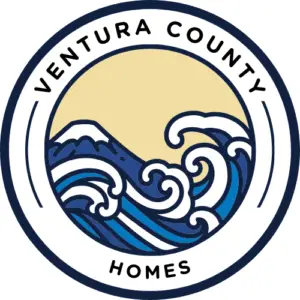323 Valley Gate Road Simi Valley, CA 93065
Mortgage Calculator
Monthly Payment (Est.)
$6,383PRESTIGIOUS LOCATION!! EQUESTRIAN ESTATE!! Discover your private oasis in this stunning luxury property, designed for discerning equestrian enthusiast. Nestled in exclusive neighborhood with a Horse Corral and Basketball court at the Park. This exquisite estate offers unparalled amenities, direct backyard access to park. Terrific for children and miles of trails that accommodate horses, hikers and cyclists. Spacious living with an impressive 2720 sqft home and a mighty covered patio with three fans and lights for relaxation and entertainment. Downstairs bedroom has french doors perfect for multigenerational family or office. Bathroom next door with walk-in shower. Alderwood Dual Pane Doors, Alderwood Kitchen and Bathroom Cabinets. Smooth finish on walls and ceiling, artistically painted with a luxurious faux finish. Beautiful beveled diamond shaped windows, Lovely French doors from living room to dining room, dining room to patio, kitchen to patio and family room to patio. Cozy gas Brick hearth in the family room. Grand laundry room has 6 storage cabinets and a quaint sitting area to enjoy the picturesque landscape. 3 Bedrooms upstairs, a landing area with Alderwood cabinets granite counter top perfect for linen and storage. 1 bedroom has custom cream cabinets and window pane doors. 2 bedroom has direct access to bathroom with large tub and shower, Main Room has walk-in closet, patio balcony, large bathroom with separate tub, walk-in shower, and dual sinks.3 car garage, Custom side gate with deadbolt, access to a cement pad, HUGE area for Horse Trailer or RV or Boat. Covered Dog Run with doggie door access. BIG flat backyard has stables for four miniature horses or convert to two horse stalls, Hot walker with four bars. Utility shed behind Stable. Fountain and Tortoise enclosure.Large grassy area ready for a pool, spa and waterfall. This property will not last! Come See your New Home Today!!
| 4 weeks ago | Listing updated with changes from the MLS® | |
| a month ago | Status changed to Pending | |
| a month ago | Listing first seen online |

This information is for your personal, non-commercial use and may not be used for any purpose other than to identify prospective properties you may be interested in purchasing. The display of MLS data is usually deemed reliable but is NOT guaranteed accurate by the MLS. Buyers are responsible for verifying the accuracy of all information and should investigate the data themselves or retain appropriate professionals. Information from sources other than the Listing Agent may have been included in the MLS data. Unless otherwise specified in writing, the Broker/Agent has not and will not verify any information obtained from other sources. The Broker/Agent providing the information contained herein may or may not have been the Listing and/or Selling Agent.




Did you know? You can invite friends and family to your search. They can join your search, rate and discuss listings with you.