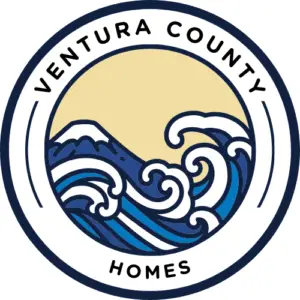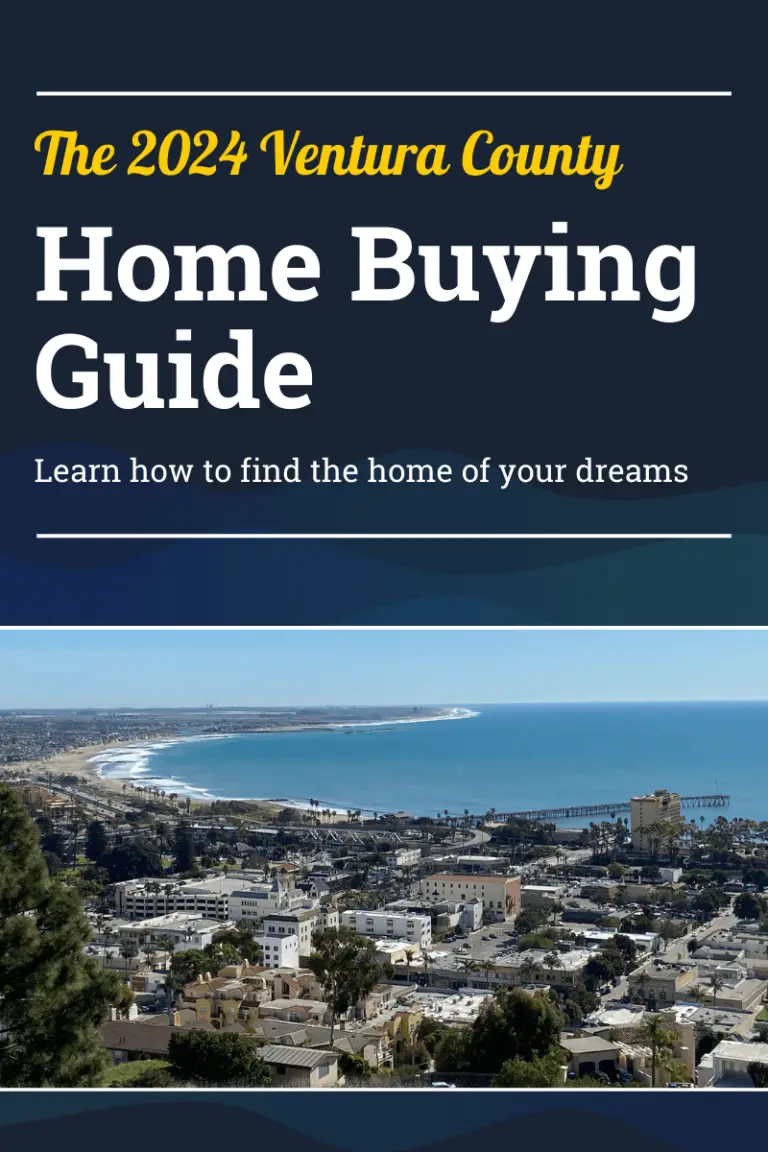2430 Rondell Road Camarillo, CA 93012
Mortgage Calculator
Monthly Payment (Est.)
$7,072Welcome to the resort living at The Grove, one of Camarillo's most desirable new 55+ gated communities! This stunning single-story home situated on a PREMIUM LOT with OVER $150,000 in upgrades, offers EXCEPTIONAL luxury features from the moment you open the door. A perfect blend of modern design and comfortable living. Your low-maintenance lifestyle features 2 bedrooms plus a den (potential 3rd bedroom) and 2.5 elegant bathrooms, gorgeous wide-plank French oak wood flooring throughout, unobstructed VIEWS, Outdoor California Room, RARE full-length driveway for exterior parking and impressive interiors.As you step inside, you'll be greeted by an open-concept floor plan, flooded with natural light, highlighting the high ceilings and luxury finishes throughout. The contemporary kitchen is the heart of the home with Shaker-style cabinets that have quality dovetail drawers and are soft close, Vadara Quartz countertops, upgraded subway tile with a full backsplash to upper cabinets, an enormous center island with upgraded sink, Moen faucet with motion sensor, upgraded appliance package to GE MONOGRAM stainless steel which includes an undercounter wine/drink refrigerator.The adjoining living and dining areas provide an ideal space for entertaining or cozy family gatherings, with large sliding doors that open onto a beautifully landscaped backyard with views, a California Room with a 48-inch linear fireplace, professional landscape and low maintenance turf, private patio off the primary suite, fountains, and raised vegetable beds - perfect for California's year-round outdoor living.The elegant primary suite offers a serene retreat with a luxurious en-suite bathroom featuring dual vanities with Quartz countertops, quality Moen motion sensor faucets, a separate ceramic tile-to-ceiling shower, spacious walk-in closet and French doors to a private covered patio with soothing fountain.Additional features include an attached two-car garage with an EV charger and storage cabinets, recessed lighting, indoor laundry room with sink, central heat and air conditioning, Quiet Cool Whole House Fan, state of the art insulation for energy efficiency, dual glazed windows with low-E glass and conduit for future photovoltaic solar. Smart Home Features include Eero Pro wireless access, Ring Elite doorbell, Kwikset Kevo smart lock, iDevice Bluetooth dimmers, Liftmaster DC battery backup belt drive WiFi smart garage door opener, Honeywell smart thermostat, Cat 6 wiring, Amazon Echo Show 5 voice controlled smart speaker with video display and tankless water heater with integrated recirculation pump.The luxurious resort-style amenities at this community include a 4,900 square foot resort-style recreation center with a gathering room, library, media lounge and fitness center. Outdoor amenities include a pool, spa, patio, and outdoor kitchen with fireplace. The Grove also offers recreation and leisure opportunities such as a putting green, bocce ball and pickleball as well as walking trails and two dog parks: one for small dogs and another for large dogs.Don't miss your opportunity to find your forever home in this coveted community. Start living your best life now!
| 4 weeks ago | Listing updated with changes from the MLS® | |
| a month ago | Listing first seen online |

This information is for your personal, non-commercial use and may not be used for any purpose other than to identify prospective properties you may be interested in purchasing. The display of MLS data is usually deemed reliable but is NOT guaranteed accurate by the MLS. Buyers are responsible for verifying the accuracy of all information and should investigate the data themselves or retain appropriate professionals. Information from sources other than the Listing Agent may have been included in the MLS data. Unless otherwise specified in writing, the Broker/Agent has not and will not verify any information obtained from other sources. The Broker/Agent providing the information contained herein may or may not have been the Listing and/or Selling Agent.




Did you know? You can invite friends and family to your search. They can join your search, rate and discuss listings with you.