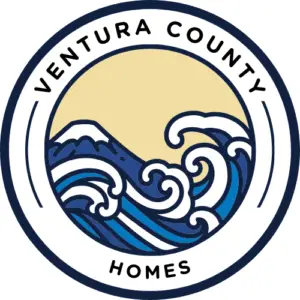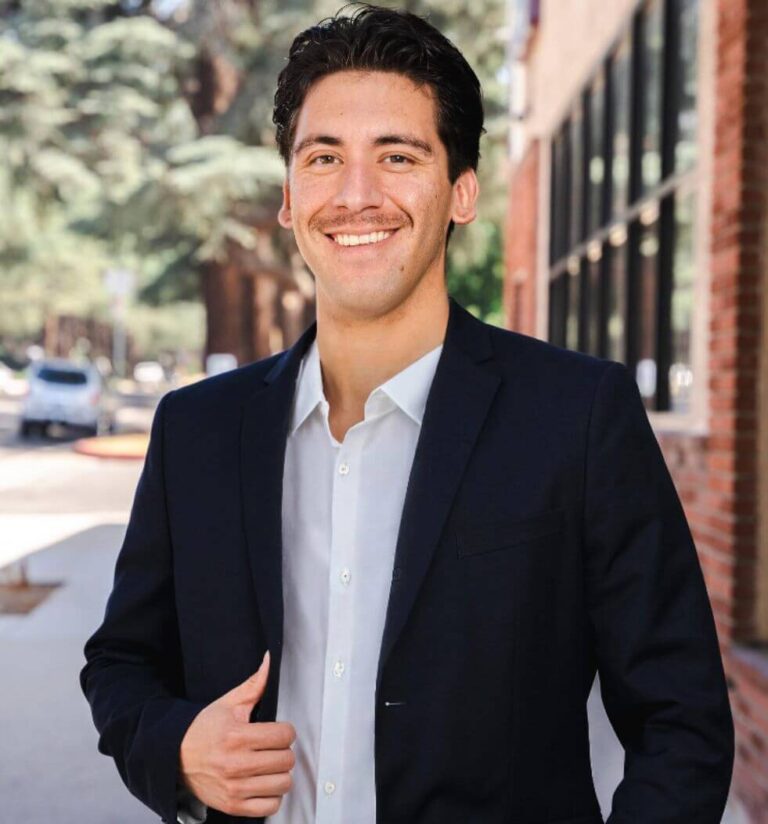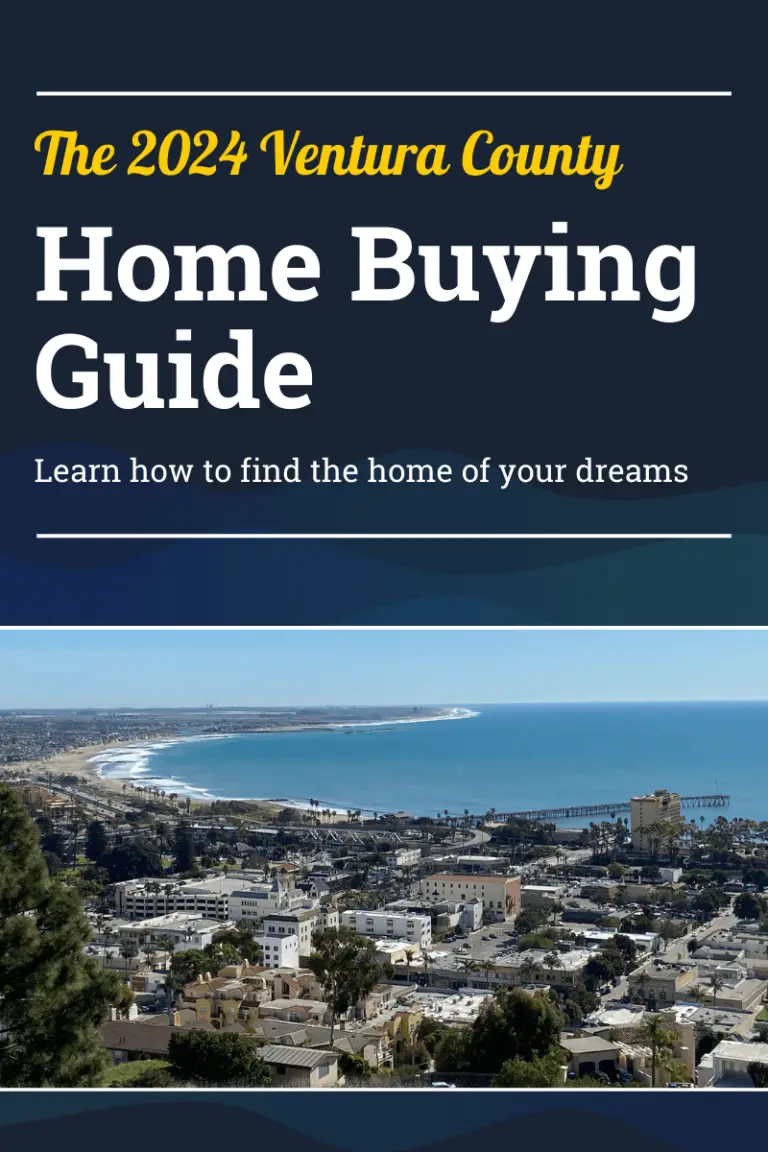3123 Foxtail Court Thousand Oaks, CA 91362
Mortgage Calculator
Monthly Payment (Est.)
$5,133Welcome to this stunning 3-bedroom, 2.5-bathroom home nestled in the coveted & GATED Lang Ranch community of Eagle Ridge, offering an idyllic blend of comfort and style. Built in 1994, this residence spans 1,806 square feet and boasts a light-filled ambiance throughout. Upon entry, you are greeted by DRAMATIC rich wood flooring that flows seamlessly into the living areas, complemented by SOARING ceilings which enhance the spacious feel. The living room, bathed in natural light, opens to the backyard-facing dining room, perfect for gatherings and enjoying serene views. The renovated kitchen is a chef's delight, featuring UPGRADED cabinetry, attractive black-granite countertops, and stainless-steel appliances including a GAS cooktop. The adjacent family room is ideal for relaxation with its MARBLE-surfaced fireplace, offering seamless access to the backyard oasis through sliding glass doors. Upstairs, the loft serves as a versatile space, currently set up as a perfect office with built-in desk and shelving, and easily convertible into a fourth bedroom. The primary SUITE is a retreat unto itself, boasting vaulted ceilings, wood flooring, and large windows framing backyard views. The en-suite primary bathroom is elegantly appointed with ceramic tile flooring, a granite-topped dual-sink vanity, and a spacious tub shower.Two additional well-appointed bedrooms upstairs feature mirrored wardrobe doors and enjoy a beautifully UPGRADED hall bathroom with MARBLE flooring and a modern quartz-topped vanity. The indoor laundry room, finished with BEAUTIFUL mosaic tile flooring, adds convenience. Outside, the private backyard has been recently REVAMPED with a refinished stamped concrete patio, lush vegetation, and sprawling artificial grass lawns. The 2-car garage offers ample storage space with rafter storage and synthetic tile flooring. Residents of EagleRidge enjoy access to community amenities including a pool, spa, and proximity to Lang Ranch hiking trails and AWARD-winning schools. Don't miss the opportunity to make this exceptional property your next home!
| 3 weeks ago | Listing updated with changes from the MLS® | |
| a month ago | Status changed to Pending | |
| a month ago | Listing first seen online |

This information is for your personal, non-commercial use and may not be used for any purpose other than to identify prospective properties you may be interested in purchasing. The display of MLS data is usually deemed reliable but is NOT guaranteed accurate by the MLS. Buyers are responsible for verifying the accuracy of all information and should investigate the data themselves or retain appropriate professionals. Information from sources other than the Listing Agent may have been included in the MLS data. Unless otherwise specified in writing, the Broker/Agent has not and will not verify any information obtained from other sources. The Broker/Agent providing the information contained herein may or may not have been the Listing and/or Selling Agent.




Did you know? You can invite friends and family to your search. They can join your search, rate and discuss listings with you.