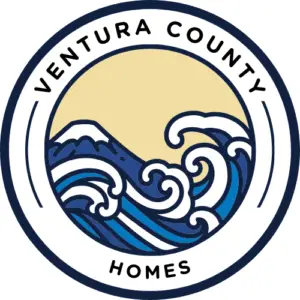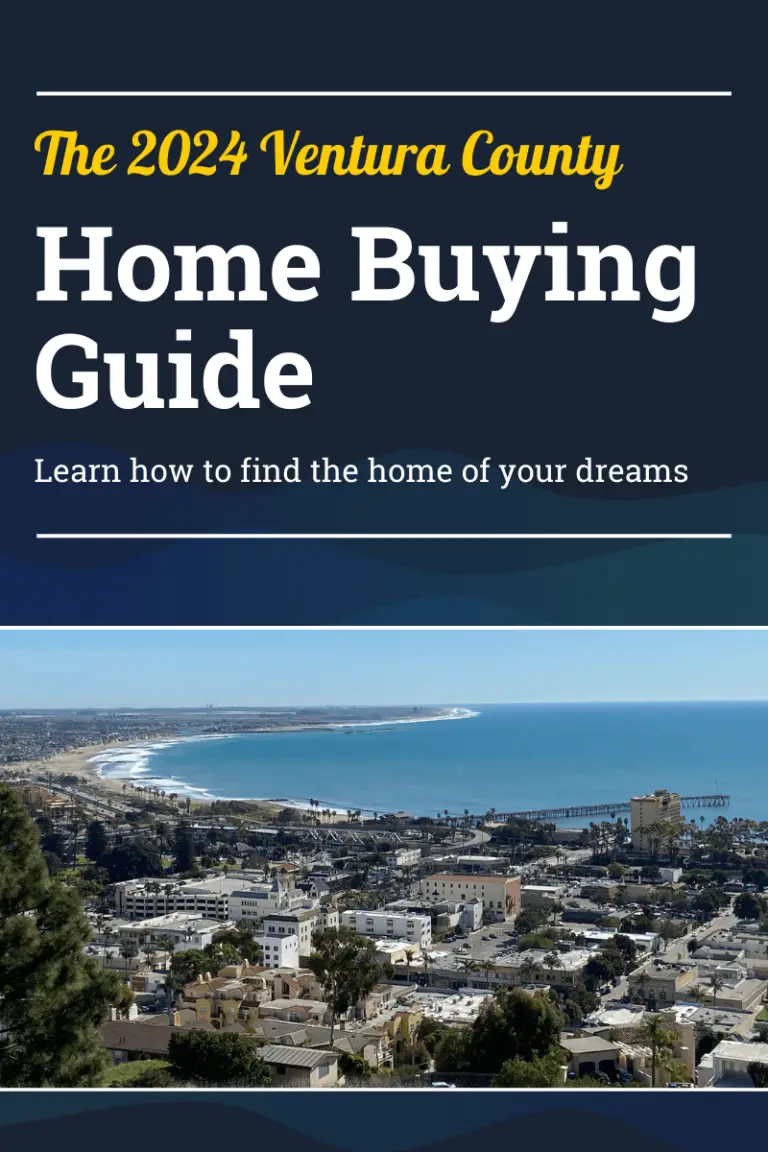6934 Solano Verde Drive Somis, CA 93066
Mortgage Calculator
Monthly Payment (Est.)
$21,671The scent of lemon blossoms and groves of avocados draw you to this gated estate in the beautiful and exclusive area of Somis, just 15 minutes from Thousand Oaks and 45 minutes from Santa Barbara. Experience California resort-style living on this expansive single-story estate situated on approximately 20 acres of lush, private land.Escape the hustle and bustle of the city as you drive through picturesque country roads leading you to this serene haven. As you enter the gated estate, a long driveway and grand fountain welcome you, making you feel as though you've arrived at a luxurious destination. Relax and become one with nature as you meander through the potager garden, picking fresh herbs and vegetables.The main house boasts impressive vaulted ceilings throughout, offering 7,846 square feet of luxurious living space, including five bedrooms. One of these bedrooms is a separate suite perfect for live-in help or as a mother-in-law suite. Additionally, there is a separate 1,200 square foot guest house with one bedroom and all amenities, providing comfortable accommodations for visitors. The grand primary bedroom features an inviting sitting area with a fireplace, double entry, and separate bathrooms with large walk-in closets, including built-in cabinets.This impressive property features bespoke touches throughout, including a huge great room with 24+ foot high ceilings, open beams and wide plank hardwood pine floors, creating a grand and inviting atmosphere. The chef's kitchen is a culinary masterpiece, complete with a large white marble island, hand-hammered country sink, and all Viking appliances, including a 6-burner stove with grill, double ovens, built-in refrigerator, three warming drawers, a butler's pantry, and a walk-in pantry.Entertain in style in the party room, set up with a billiards table, wine bar, and wine closet. The open living spaces extend to three inviting verandas and patios, both covered and uncovered, perfect for enjoying the serene surroundings. Start your day on the sunrise veranda with a cappuccino and croissant, listening to the cheerful sounds of birds and the feel of ocean breezes. End your day on the front portico, sitting by the fire and enjoying the sunset with a fine wine.The 20-acre parcel is ready for your vision to add an entertainer's pool, vineyard, orchards, or even an equestrian barn, making this estate a true blank canvas for your dream lifestyle.Don't miss this rare opportunity to own a piece of paradise in Solano Verde. Schedule your private tour today and step into a world of luxury, tranquility, and endless possibilities.
| 4 days ago | Listing updated with changes from the MLS® | |
| a month ago | Status changed to Active | |
| a month ago | Listing first seen online |

This information is for your personal, non-commercial use and may not be used for any purpose other than to identify prospective properties you may be interested in purchasing. The display of MLS data is usually deemed reliable but is NOT guaranteed accurate by the MLS. Buyers are responsible for verifying the accuracy of all information and should investigate the data themselves or retain appropriate professionals. Information from sources other than the Listing Agent may have been included in the MLS data. Unless otherwise specified in writing, the Broker/Agent has not and will not verify any information obtained from other sources. The Broker/Agent providing the information contained herein may or may not have been the Listing and/or Selling Agent.




Did you know? You can invite friends and family to your search. They can join your search, rate and discuss listings with you.