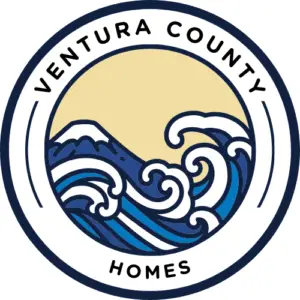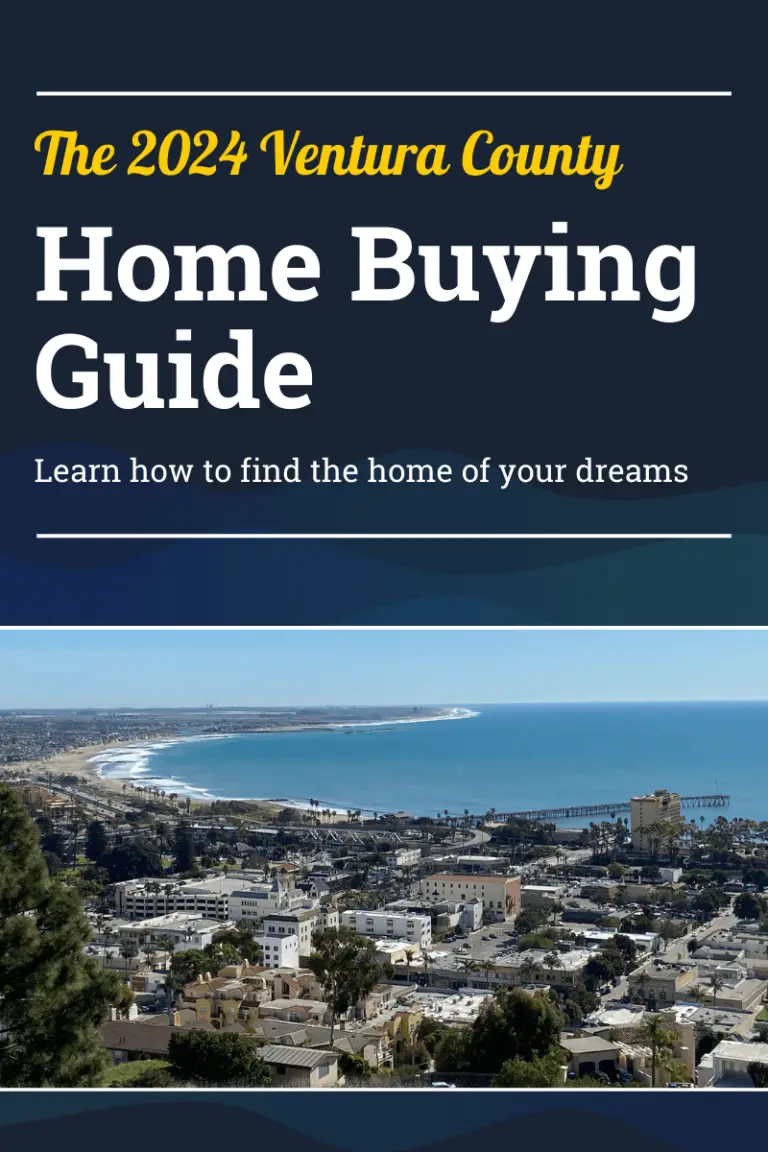2038 Tulip Avenue Simi Valley, CA 93063
Mortgage Calculator
Monthly Payment (Est.)
$3,216NEW BACK & SIDE YARD IMPROVEMENTS JUST COMPLETED! Great opportunity to live in the premier gated Casa Flores senior community (55 years and above). All main living areas are on ground level. The first floor includes a gourmet kitchen with plenty of countertop area. The refrigerator is included! The breakfast bar opens to a large dining area. The adjacent living room includes vaulted ceilings that provides the living room with an extra spacious feeling. The decorative fireplace and plantation window shutters add to the ambiance. New carpeting has been installed in the primary downstairs bedroom, upstairs bedroom, living room, and stairway. All rooms have been repainted, which adds to the new home feel. Designer tile flooring extends from the kitchen and dining area into a hallway that leads to the guest bathroom, the indoor laundry room (washer & dryer included), and the primary bedroom. Adjacent to the primary bedroom is a bathroom with dual sinks, a walk-in shower, and a large walk-in closet. The upstairs bedroom, which can be used as a guest bedroom or a home office, is adjacent to an additional full bathroom. Hanging storage racks have been installed in the garage, which provide ample room for storage. Step outside through one of two sliding doors to enjoy a private, newly updated backyard oasis. The yard provides ample space to relax and unwind, complete with a new concrete patio, Japanese Maple trees, flowering Jasmine plants, timer-controlled drip irrigation and LED outdoor lighting. Not only is the home turn-key clean, it's in a quiet location within the subdivision, as it doesn't back up to any busy streets or the single-family homes located to the north and east of the community. The home is near the gated entrance on Stow St. for easy access and is close to the gated community pool and spa, which makes the location ideal. In addition to vehicle security gates, the HOA provides front yard maintenance, private street maintenance, landscape maintenance throughout the common areas including the pool/spa area, and upkeep of the nearby picnic area situated beneath majestic oak trees. Neighborhood shopping centers are located nearby and the Rancho Santa Susana Community Park is located to the west. Casa Flores is a desirable place to call home!
| 2 weeks ago | Listing updated with changes from the MLS® | |
| 4 weeks ago | Price changed to $705,000 | |
| a month ago | Listing first seen online |

This information is for your personal, non-commercial use and may not be used for any purpose other than to identify prospective properties you may be interested in purchasing. The display of MLS data is usually deemed reliable but is NOT guaranteed accurate by the MLS. Buyers are responsible for verifying the accuracy of all information and should investigate the data themselves or retain appropriate professionals. Information from sources other than the Listing Agent may have been included in the MLS data. Unless otherwise specified in writing, the Broker/Agent has not and will not verify any information obtained from other sources. The Broker/Agent providing the information contained herein may or may not have been the Listing and/or Selling Agent.




Did you know? You can invite friends and family to your search. They can join your search, rate and discuss listings with you.